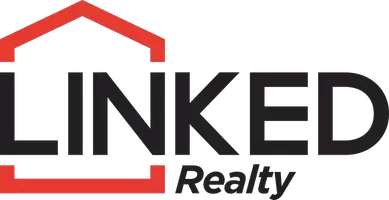$515,000
$500,000
3.0%For more information regarding the value of a property, please contact us for a free consultation.
13 Wateredge RD Disney, OK 74340
3 Beds
3 Baths
2,988 SqFt
Key Details
Sold Price $515,000
Property Type Single Family Home
Sub Type Single Family Residence
Listing Status Sold
Purchase Type For Sale
Square Footage 2,988 sqft
Price per Sqft $172
Subdivision Water Edge
MLS Listing ID 2109451
Sold Date 06/08/21
Style Contemporary
Bedrooms 3
Full Baths 2
Half Baths 1
HOA Y/N No
Total Fin. Sqft 2988
Year Built 1971
Annual Tax Amount $3,848
Tax Year 2020
Lot Size 0.328 Acres
Acres 0.328
Property Sub-Type Single Family Residence
Property Description
Waterfront home complete with boat slip and slide. Huge oversized windows with sunset views. Two large decks for relaxing and entertaining. Two car attached garage. Beautiful granite kitchen with stainless steel appliances. Wide plank floors and gorgeous beamed ceilings.
Location
State OK
County Mayes
Community Gutter(S)
Direction Northwest
Body of Water Grand Lake
Rooms
Other Rooms None
Interior
Interior Features Granite Counters, Vaulted Ceiling(s), Ceiling Fan(s)
Heating Central, Electric
Cooling Central Air
Flooring Carpet, Tile, Wood
Fireplaces Number 1
Fireplaces Type Other
Fireplace Yes
Window Features Vinyl
Appliance Cooktop, Dishwasher, Electric Water Heater, Disposal, Microwave, Oven, Range
Heat Source Central, Electric
Exterior
Exterior Feature Lighting, Landscape Lights, Rain Gutters
Parking Features Attached, Garage
Garage Spaces 2.0
Fence None
Pool None
Community Features Gutter(s)
Utilities Available Cable Available, Electricity Available, Phone Available, Water Available
Waterfront Description Boat Dock/Slip,Lake,River Access,Water Access
Water Access Desc Public
Roof Type Asphalt,Fiberglass
Porch Deck, Patio
Garage true
Building
Lot Description Other
Faces Northwest
Entry Level Three Or More
Foundation Slab
Lot Size Range 0.328
Sewer Septic Tank
Water Public
Architectural Style Contemporary
Level or Stories Three Or More
Additional Building None
Structure Type Stone,Vinyl Siding,Wood Frame
Schools
Elementary Schools Jay
Middle Schools Jay
High Schools Jay
School District Jay - Sch Dist (D1)
Others
Senior Community No
Tax ID E070-00-001-013-0-001-00
Security Features No Safety Shelter,Smoke Detector(s)
Acceptable Financing Conventional, FHA, VA Loan
Listing Terms Conventional, FHA, VA Loan
Read Less
Want to know what your home might be worth? Contact us for a FREE valuation!

Our team is ready to help you sell your home for the highest possible price ASAP
Bought with McGraw, REALTORS





