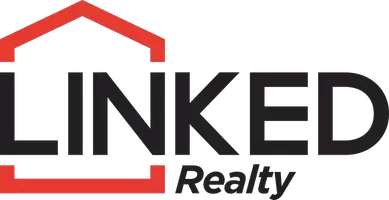$539,900
$539,900
For more information regarding the value of a property, please contact us for a free consultation.
3509 Crestview LN Catoosa, OK 74015
4 Beds
3 Baths
3,585 SqFt
Key Details
Sold Price $539,900
Property Type Single Family Home
Sub Type Single Family Residence
Listing Status Sold
Purchase Type For Sale
Square Footage 3,585 sqft
Price per Sqft $150
Subdivision River Hill Estates Ii
MLS Listing ID 2309248
Sold Date 04/28/23
Style Craftsman
Bedrooms 4
Full Baths 2
Half Baths 1
Condo Fees $155/ann
HOA Fees $12/ann
HOA Y/N Yes
Total Fin. Sqft 3585
Year Built 2005
Annual Tax Amount $4,033
Tax Year 2021
Lot Size 0.943 Acres
Acres 0.943
Property Sub-Type Single Family Residence
Property Description
Beautiful custom Craftsman / Lodge Style home sits on a wooded one acre cul-de-sac lot in River Hills Estates. Amazing woodwork, stained glass, massive beams, large wood burning fireplace and a wall of windows in the living room and kitchen Covered patio and cantilevered wood deck surrounded by custom wrought-iron railings. An entertainer's delight with induction cooktop, huge island with copper prep sink, under counter ice maker, pullouts and storage galore. Laundry room has sink, second pantry, cabinets, folding counter, space for second refrigerator. Primary bedroom and 2nd bedroom are downstairs. 2nd bedroom has private entrance and Pullman bath. Upstairs you will find walnut wood flooring, full bath, 2 bedrooms ( 1 could be used as game room it has plumbing stubs for wet bar) and an open multi-purpose area between the bedrooms. 3 car garage has built-in cabinets, work counter, built-in shelves, and a storm shelter.”
Location
State OK
County Rogers
Community Gutter(S), Sidewalks
Direction Southeast
Rooms
Other Rooms None
Basement None
Interior
Interior Features Attic, Dry Bar, Granite Counters, High Ceilings, Pullman Bath, Cable TV, Vaulted Ceiling(s), Ceiling Fan(s), Programmable Thermostat
Heating Other, Geothermal, Heat Pump
Cooling Geothermal, Heat Pump
Flooring Carpet, Concrete, Hardwood
Fireplaces Number 1
Fireplaces Type Wood Burning
Fireplace Yes
Window Features Casement Window(s),Wood Frames
Appliance Built-In Oven, Cooktop, Dishwasher, Disposal, Microwave, Oven, Range, Refrigerator, Water Heater, Electric Oven, Electric Range, ElectricWater Heater, Plumbed For Ice Maker
Heat Source Other, Geothermal, Heat Pump
Laundry Washer Hookup, Electric Dryer Hookup
Exterior
Exterior Feature Sprinkler/Irrigation, Landscaping, Rain Gutters, Satellite Dish
Parking Features Attached, Garage, Other, Garage Faces Side, Shelves, Storage, Workshop in Garage
Garage Spaces 3.0
Fence None
Pool None
Community Features Gutter(s), Sidewalks
Utilities Available Cable Available, Electricity Available, Phone Available, Water Available
Amenities Available None
Water Access Desc Public
Roof Type Asphalt,Fiberglass
Topography Sloping
Porch Covered, Deck, Patio, Porch
Garage true
Building
Lot Description Cul-De-Sac, Greenbelt, Mature Trees, Sloped
Faces Southeast
Entry Level Two
Foundation Slab
Lot Size Range 0.943
Sewer Aerobic Septic
Water Public
Architectural Style Craftsman
Level or Stories Two
Additional Building None
Structure Type Shake Siding,Stone,Wood Frame
Schools
Elementary Schools Catoosa
High Schools Catoosa
School District Catoosa - Sch Dist (28)
Others
Senior Community No
Security Features Safe Room Interior,Security System Owned,Smoke Detector(s)
Acceptable Financing Conventional, FHA, VA Loan
Membership Fee Required 155.0
Listing Terms Conventional, FHA, VA Loan
Read Less
Want to know what your home might be worth? Contact us for a FREE valuation!

Our team is ready to help you sell your home for the highest possible price ASAP
Bought with McGraw, REALTORS

