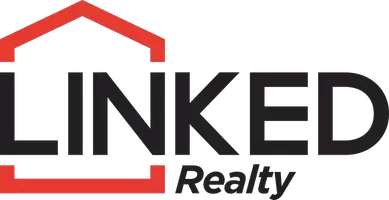$62,000
$65,000
4.6%For more information regarding the value of a property, please contact us for a free consultation.
36641 E 1210 Wewoka, OK 74884
3 Beds
1 Bath
2,016 SqFt
Key Details
Sold Price $62,000
Property Type Single Family Home
Sub Type Single Family Residence
Listing Status Sold
Purchase Type For Sale
Square Footage 2,016 sqft
Price per Sqft $30
Subdivision Seminole Co Unplatted
MLS Listing ID 2324559
Sold Date 09/06/23
Style Other
Bedrooms 3
Full Baths 1
HOA Y/N No
Total Fin. Sqft 2016
Year Built 1930
Annual Tax Amount $394
Tax Year 2022
Lot Size 2.000 Acres
Acres 2.0
Property Sub-Type Single Family Residence
Property Description
What a find! 3 bed, 1 bath home on 2 acres m/l. This country cutie has alot of potential! Nice size living area, massive kitchen with "bonus kitchen" area attached for all of those holiday dinners! Huge walk in pantry area. Amazing amount of cabinet and counter space! Very large walk around decks. Workshop, there is a water well on the property "condition unknown", two propane tanks remain with the property. 3 Pecan Trees (2 papershell & 1 Native) and 1 Fig Tree Small pasture area fenced in the back, perfect place for minimal livestock, chickens, your own garden, etc..... All paved roads to this one! Only minutes from HWY 56 and less than 15 minutes to Seminole!
Location
State OK
County Seminole
Direction South
Rooms
Other Rooms Shed(s)
Basement Crawl Space
Interior
Interior Features Laminate Counters, Other, Ceiling Fan(s)
Heating Gas, Space Heater
Cooling Window Unit(s)
Flooring Carpet, Laminate
Fireplace No
Window Features Other
Appliance Gas Water Heater, Oven, Range, Gas Oven, Gas Range
Heat Source Gas, Space Heater
Exterior
Parking Features Carport
Garage Spaces 2.0
Fence Partial
Pool None
Utilities Available Electricity Available, Natural Gas Available, Water Available
Water Access Desc Rural
Roof Type Shingle,Wood
Porch Covered, Porch
Garage true
Building
Lot Description Other
Faces South
Entry Level One
Foundation Crawlspace
Lot Size Range 2.0
Sewer Septic Tank
Water Rural
Architectural Style Other
Level or Stories One
Additional Building Shed(s)
Structure Type Wood Siding,Wood Frame
Schools
Elementary Schools Butner
High Schools Butner
School District Butner - Sch Dist (B1)
Others
Senior Community No
Tax ID 0000-08-009-008-3-108-00
Security Features No Safety Shelter
Acceptable Financing Conventional
Listing Terms Conventional
Read Less
Want to know what your home might be worth? Contact us for a FREE valuation!

Our team is ready to help you sell your home for the highest possible price ASAP
Bought with Non MLS Office





