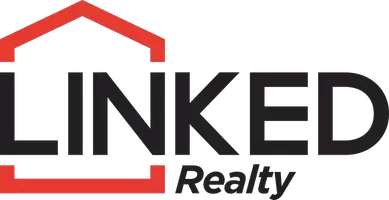$248,500
$249,900
0.6%For more information regarding the value of a property, please contact us for a free consultation.
55126 S 36000 RD Hallett, OK 74034
3 Beds
2 Baths
1,764 SqFt
Key Details
Sold Price $248,500
Property Type Single Family Home
Sub Type Single Family Residence
Listing Status Sold
Purchase Type For Sale
Square Footage 1,764 sqft
Price per Sqft $140
Subdivision Pawnee Co Unplatted
MLS Listing ID 2327594
Sold Date 09/29/23
Style Ranch
Bedrooms 3
Full Baths 2
HOA Y/N No
Total Fin. Sqft 1764
Year Built 1996
Annual Tax Amount $1,578
Tax Year 2020
Lot Size 10.000 Acres
Acres 10.0
Property Sub-Type Single Family Residence
Property Description
Warm and inviting 3-bed, 2-bath home on 10 acres with 2 electrical services, 3 phase electric available, 2 Water wells and a serene pond close to Hallett Raceway. Take a walk through the trees or sit at the pond & watch sunset. Ideal for nature lovers and racing enthusiasts. Escape the hustle and bustle! Modern aesthetics, tranquil living, and vaulted ceilings w/lots of natural light. New, stainless steel appliances: refrigerator, W&D, microwave, & dishwasher. Newly painted, large patio space w/wrap-around porch to host family & friends. Newly updated bathrooms w/hi-tech lights & speakers. New flooring & paint throughout the home. Good access to Highway 412 and only a short drive to Tulsa or Stillwater. Your charming countryside retreat awaits.
Location
State OK
County Pawnee
Community Gutter(S)
Direction West
Rooms
Other Rooms Shed(s)
Basement Crawl Space
Interior
Interior Features Laminate Counters, Ceiling Fan(s)
Heating Central, Electric
Cooling Central Air
Flooring Carpet, Laminate
Fireplaces Number 1
Fireplaces Type Decorative
Fireplace Yes
Window Features Vinyl
Appliance Electric Water Heater, Oven, Range, Refrigerator, Stove, Electric Oven
Heat Source Central, Electric
Laundry Electric Dryer Hookup
Exterior
Exterior Feature Rain Gutters
Parking Features Detached, Garage
Garage Spaces 2.0
Fence Barbed Wire
Pool None
Community Features Gutter(s)
Utilities Available Electricity Available, Phone Available
Water Access Desc Well
Roof Type Asphalt,Fiberglass
Porch Covered, Patio, Porch
Garage true
Building
Lot Description Additional Land Available
Faces West
Entry Level One
Foundation Crawlspace
Lot Size Range 10.0
Sewer Septic Tank
Water Well
Architectural Style Ranch
Level or Stories One
Additional Building Shed(s)
Structure Type Wood Siding,Wood Frame
Schools
Elementary Schools Jennings
Middle Schools Jennings
High Schools Cleveland
School District Jennings - Grades K-8 (73)
Others
Senior Community No
Tax ID 0000-17-20N-07E-2-009-00
Security Features No Safety Shelter,Smoke Detector(s)
Acceptable Financing Conventional, FHA, Other, VA Loan
Horse Property Horses Allowed
Listing Terms Conventional, FHA, Other, VA Loan
Read Less
Want to know what your home might be worth? Contact us for a FREE valuation!

Our team is ready to help you sell your home for the highest possible price ASAP
Bought with Wright Co. Realty

