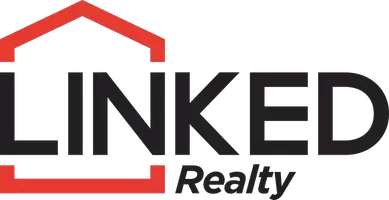$649,000
$649,000
For more information regarding the value of a property, please contact us for a free consultation.
8058 E Grassy Lake Atoka, OK 74525
3 Beds
3 Baths
2,287 SqFt
Key Details
Sold Price $649,000
Property Type Single Family Home
Sub Type Single Family Residence
Listing Status Sold
Purchase Type For Sale
Square Footage 2,287 sqft
Price per Sqft $283
Subdivision Atoka County Unplatted
MLS Listing ID 2326737
Sold Date 11/29/23
Style Craftsman
Bedrooms 3
Full Baths 2
Half Baths 1
HOA Y/N No
Total Fin. Sqft 2287
Year Built 2011
Annual Tax Amount $2,357
Tax Year 2022
Lot Size 40.000 Acres
Acres 40.0
Property Sub-Type Single Family Residence
Property Description
Welcome Home! This fantastic 3 bedroom, 2 1/2 bath custom-built home on 40 acres (MOL) is ready for you. Some highlighted amenities included are granite countertops, custom cabinets, a gas fireplace, a large laundry room, an office/bonus room, pop-up ceilings, & and a copper farmhouse sink. The large covered back patio leads to an outdoor oasis! Choose between the pool or outdoor fireplace to enjoy those perfect Oklahoma sunsets. This property has plenty of room for a horse ranch, a small herd, or any of your family's outdoor activities. The shop has power and water with space for your ranch equipment or lake toys. Located approximately 18 miles from Atoka and 21 miles to McGee Creek State Park, country living isn't far from town or endless outdoor recreation.
Location
State OK
County Atoka
Community Sidewalks
Direction Northwest
Rooms
Other Rooms Workshop
Interior
Interior Features Granite Counters, Vaulted Ceiling(s), Ceiling Fan(s)
Heating Central, Electric
Cooling Central Air
Flooring Carpet, Tile
Fireplaces Number 2
Fireplaces Type Gas Log, Outside
Fireplace Yes
Window Features Vinyl
Appliance Dishwasher, Microwave, Oven, Range, Electric Range, Electric Water Heater
Heat Source Central, Electric
Laundry Washer Hookup, Electric Dryer Hookup
Exterior
Exterior Feature Fire Pit, Lighting, Landscape Lights
Parking Features Attached, Garage
Garage Spaces 2.0
Fence Barbed Wire
Pool Gunite, In Ground
Community Features Sidewalks
Utilities Available Electricity Available, Water Available
Water Access Desc Rural
Roof Type Asphalt,Fiberglass
Porch Covered, Patio
Garage true
Building
Lot Description Farm, Pond, Rolling Slope, Ranch
Faces Northwest
Entry Level One
Foundation Slab
Lot Size Range 40.0
Sewer Aerobic Septic
Water Rural
Architectural Style Craftsman
Level or Stories One
Additional Building Workshop
Structure Type Brick,Stone,Wood Frame
Schools
Elementary Schools Harmony
High Schools Harmony
School District Harmony - Sch Dist (Ha1)
Others
Senior Community No
Tax ID 0000-26-04S-12E-2-003-00
Security Features Storm Shelter
Acceptable Financing Conventional, Other, VA Loan
Horse Property Horses Allowed
Listing Terms Conventional, Other, VA Loan
Read Less
Want to know what your home might be worth? Contact us for a FREE valuation!

Our team is ready to help you sell your home for the highest possible price ASAP
Bought with Non MLS Office





