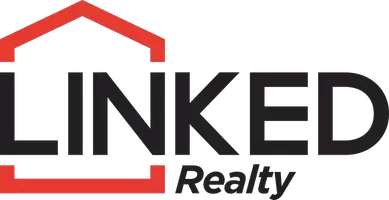$320,000
$330,000
3.0%For more information regarding the value of a property, please contact us for a free consultation.
12406 S Norwood AVE Tulsa, OK 74103
4 Beds
2 Baths
1,844 SqFt
Key Details
Sold Price $320,000
Property Type Single Family Home
Sub Type Single Family Residence
Listing Status Sold
Purchase Type For Sale
Square Footage 1,844 sqft
Price per Sqft $173
Subdivision Enclave At Addison Creek
MLS Listing ID 2404129
Sold Date 03/20/24
Style Ranch
Bedrooms 4
Full Baths 2
Condo Fees $550/ann
HOA Fees $45/ann
HOA Y/N Yes
Total Fin. Sqft 1844
Year Built 2022
Annual Tax Amount $5,000
Tax Year 2023
Lot Size 7,492 Sqft
Acres 0.172
Property Sub-Type Single Family Residence
Property Description
Prime Bixby Location
North of the river at 125th St. S. and Sheridan, The Enclave at Addison Creek is tucked away near Joe's Farm yet located minutes from the Memorial corridor and dining, grocery, and shopping. It's also an easy commute (less than 15 minutes) to downtown Tulsa. Owner is Oklahoma Real Estate agent.
Top-Rated Schools
Zoned for Bixby Public Schools, including the desirable Bixby North Elementary School. Bixby Public Schools is currently the 36th largest school district in Oklahoma and competes at the 6A level.
Simmons Homes is the exclusive builder in The Enclave at Addison Creek, and proud to offer an array of HERS Certified, Energy Star Certified plan options at the most affordable prices in this community. Beautiful exterior elevations combine to creating a charming landscape with world-class amenities, top-rated schools, an easy commute to shopping, and more! You will love calling The Enclave at Addison Creek "home" for years to come!
Location
State OK
County Tulsa
Direction East
Rooms
Other Rooms None
Basement None
Interior
Interior Features Granite Counters, High Speed Internet, Ceiling Fan(s), Programmable Thermostat
Heating Central, Electric, Gas
Cooling Central Air
Flooring Wood
Fireplace No
Window Features Vinyl
Appliance Built-In Range, Built-In Oven, Dishwasher, Disposal, Gas Water Heater, Microwave, Oven, Range, Gas Range
Heat Source Central, Electric, Gas
Laundry Washer Hookup
Exterior
Exterior Feature None
Parking Features Attached, Garage
Garage Spaces 3.0
Fence Partial
Pool None
Utilities Available Cable Available, Electricity Available, Natural Gas Available, Water Available
Amenities Available Clubhouse, Fitness Center, Pool
Water Access Desc Public
Roof Type Asphalt,Fiberglass
Accessibility Accessible Entrance
Porch Covered, Patio
Garage true
Building
Lot Description None
Faces East
Entry Level One
Foundation Slab
Lot Size Range 0.172
Sewer Public Sewer
Water Public
Architectural Style Ranch
Level or Stories One
Additional Building None
Structure Type Brick,Concrete
Schools
Elementary Schools North
Middle Schools Central
High Schools Bixby
School District Bixby - Sch Dist (4)
Others
Pets Allowed Yes
HOA Fee Include None
Senior Community No
Tax ID 87065-73-03-36850
Security Features No Safety Shelter
Acceptable Financing Conventional
Membership Fee Required 550.0
Green/Energy Cert Appliances
Listing Terms Conventional
Pets Allowed Yes
Read Less
Want to know what your home might be worth? Contact us for a FREE valuation!

Our team is ready to help you sell your home for the highest possible price ASAP
Bought with Erin Catron & Company, LLC





