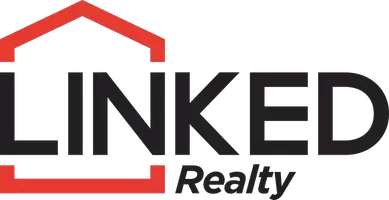$230,000
$220,000
4.5%For more information regarding the value of a property, please contact us for a free consultation.
39519 E Blagg RD Talihina, OK 74571
4 Beds
3 Baths
2,804 SqFt
Key Details
Sold Price $230,000
Property Type Single Family Home
Sub Type Single Family Residence
Listing Status Sold
Purchase Type For Sale
Square Footage 2,804 sqft
Price per Sqft $82
Subdivision Leflore Co Unplatted
MLS Listing ID 2341290
Sold Date 06/04/24
Style Ranch
Bedrooms 4
Full Baths 3
HOA Y/N No
Total Fin. Sqft 2804
Year Built 1979
Annual Tax Amount $982
Tax Year 2022
Lot Size 10.000 Acres
Acres 10.0
Property Sub-Type Single Family Residence
Property Description
Large home on 10 acres located just 6 miles from Talihina, OK. This 4 bedroom, 3 full bath home has plenty of room with large open floorplan, kitchen and family room. The home has a wood stove, central heat and air, and some updates including new vinyl plank flooring throughout the majority of the home. A separate den area gives plenty of room for all the family members. Large bedrooms with 3 bathrooms make this a home with lots of options. This brick home is 2804 sq. feet according to county records. The roof was replaced in recent years as well as new windows on the north side of the home. Home sits on 10 fenced acres of open pasture with a nice pond! This land would be perfect to graze livestock or bale for hay. Property has few outbuildings including horse stall barn, chicken coop, nice greenhouse, and 2 storage buildings. This property is country living at its best. Enjoy the peace and quiet and the low traffic country road. Keep in mind this property is located just a ATV ride away from the Ouachita National Forest which is 1.8 million acres of outdoor paradise. If you like hunting and fishing this area is definitely for you.
This property is a perfect fit for those interested in living a quiet country life. Good pasture, large home with utilities including rural water. Near National Forest and just 6 miles from town.
Location
State OK
County Leflore
Direction North
Rooms
Other Rooms Barn(s), Greenhouse, Shed(s)
Basement Crawl Space
Interior
Interior Features Laminate Counters, None, Ceiling Fan(s)
Heating Electric, Heat Pump
Cooling Other
Flooring Carpet, Laminate, Vinyl
Fireplaces Number 1
Fireplaces Type Insert, Wood Burning
Fireplace Yes
Window Features Aluminum Frames,Vinyl
Appliance Cooktop, Dishwasher, Electric Water Heater, Oven, Range, Refrigerator, Electric Oven
Heat Source Electric, Heat Pump
Laundry Washer Hookup, Electric Dryer Hookup
Exterior
Fence Barbed Wire, Cross Fenced
Pool None
Utilities Available Electricity Available, Other, Water Available
Water Access Desc Rural
Roof Type Asphalt,Fiberglass
Accessibility Accessible Approach with Ramp
Porch Covered, Porch
Garage false
Building
Lot Description Additional Land Available, Fruit Trees, Mature Trees, Pond
Faces North
Entry Level One
Foundation Crawlspace
Lot Size Range 10.0
Sewer Septic Tank
Water Rural
Architectural Style Ranch
Level or Stories One
Additional Building Barn(s), Greenhouse, Shed(s)
Structure Type Brick,Stone,Wood Frame
Schools
Elementary Schools Whitesboro
High Schools Whitesboro
School District Whitesboro(V7)
Others
Senior Community No
Tax ID 0000-26-03N-22E-0-004-00
Security Features No Safety Shelter
Acceptable Financing Conventional, FHA, USDA Loan, VA Loan
Horse Property Horses Allowed
Listing Terms Conventional, FHA, USDA Loan, VA Loan
Read Less
Want to know what your home might be worth? Contact us for a FREE valuation!

Our team is ready to help you sell your home for the highest possible price ASAP
Bought with United County J-Mack Realty





