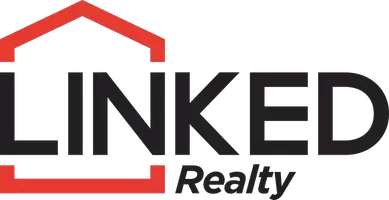$285,000
$295,000
3.4%For more information regarding the value of a property, please contact us for a free consultation.
3121 S Buffalo Creek Atoka, OK 74525
3 Beds
2 Baths
2,109 SqFt
Key Details
Sold Price $285,000
Property Type Single Family Home
Sub Type Single Family Residence
Listing Status Sold
Purchase Type For Sale
Square Footage 2,109 sqft
Price per Sqft $135
Subdivision Atoka County Unplatted
MLS Listing ID 2344094
Sold Date 06/18/24
Style Other
Bedrooms 3
Full Baths 2
HOA Y/N No
Total Fin. Sqft 2109
Year Built 1984
Annual Tax Amount $1,489
Tax Year 2023
Lot Size 3.000 Acres
Acres 3.0
Property Sub-Type Single Family Residence
Property Description
Price Drop!! 6 acres!! Gorgeous 3 bedroom, 2 bathroom brick home, featuring 2 cozy living areas and a spacious 2 car garage! Relax in the den and enjoy its one of a kind solid rock wall and wood burning fireplace. Don't miss out on this opportunity to own this truly one of a kind property! The home sits on 3 scenic acres and is located just 6 miles from downtown Atoka, Oklahoma and only 15 minutes from 2 of the areas most beautiful lakes. Enjoy nature as you listen to the wind whistling through the beautiful mature pine trees right in your own backyard. The property offers so many extras, including a water well, storm shelter, a 24x30 metal barn building built on a concrete slab and an insulated out building that could easily be transformed into a guest house or the perfect craft room. Call today to schedule a tour! This property has so much to offer!!
Location
State OK
County Atoka
Community Sidewalks
Direction East
Rooms
Other Rooms Barn(s), Other, Storage, Workshop
Interior
Interior Features Laminate Counters, Other, Ceiling Fan(s), Insulated Doors, Storm Door(s)
Heating Central, Electric
Cooling Central Air
Flooring Carpet, Tile
Fireplaces Number 1
Fireplaces Type Other, Wood Burning
Fireplace Yes
Window Features Aluminum Frames
Appliance Built-In Oven, Cooktop, Disposal, Oven, Range, Electric Oven, Electric Range, Electric Water Heater
Heat Source Central, Electric
Laundry Washer Hookup
Exterior
Parking Features Attached, Garage, Other, Storage, Workshop in Garage
Garage Spaces 2.0
Fence Chain Link
Pool None
Community Features Sidewalks
Utilities Available Cable Available, Electricity Available, Natural Gas Available, Phone Available, Water Available
Water Access Desc Well
Roof Type Metal
Porch Covered, Porch
Garage true
Building
Lot Description Corner Lot, Farm, Mature Trees, Other, Ranch
Faces East
Entry Level One
Foundation Slab
Lot Size Range 3.0
Sewer Septic Tank
Water Well
Architectural Style Other
Level or Stories One
Additional Building Barn(s), Other, Storage, Workshop
Structure Type Brick,Wood Frame
Schools
Elementary Schools Harmony
High Schools Harmony
School District Harmony - Sch Dist (Ha1)
Others
Senior Community No
Tax ID 0000-32-02S-12E-1-001-00
Security Features Storm Shelter
Acceptable Financing Conventional, FHA, Other, USDA Loan, VA Loan
Horse Property Horses Allowed
Green/Energy Cert Doors
Listing Terms Conventional, FHA, Other, USDA Loan, VA Loan
Read Less
Want to know what your home might be worth? Contact us for a FREE valuation!

Our team is ready to help you sell your home for the highest possible price ASAP
Bought with HST & CO





