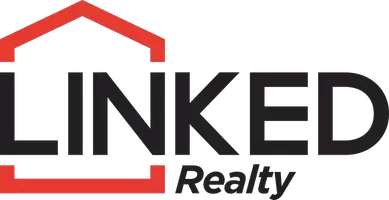$675,000
$674,000
0.1%For more information regarding the value of a property, please contact us for a free consultation.
16198 County Road 3635 Stonewall, OK 74871
3 Beds
4 Baths
3,150 SqFt
Key Details
Sold Price $675,000
Property Type Single Family Home
Sub Type Single Family Residence
Listing Status Sold
Purchase Type For Sale
Square Footage 3,150 sqft
Price per Sqft $214
Subdivision Pontotoc Co Unplatted
MLS Listing ID 2413452
Sold Date 07/05/24
Style Craftsman
Bedrooms 3
Full Baths 3
Half Baths 1
HOA Y/N No
Total Fin. Sqft 3150
Year Built 2015
Annual Tax Amount $3,239
Tax Year 2023
Lot Size 7.370 Acres
Acres 7.37
Property Sub-Type Single Family Residence
Property Description
Magnificent Craftsman style home located in the desirable Lovelady area on 7.37 +/- acres of picturesque land! Why incur the cost to build and the inevitable construction delays, when you could have this move in ready like new home?! This stunner is sure to check all of the boxes! From the huge covered porch, perfect for watching sunsets and sweet tea sipping, to the pool house built in 2021, this home truly has it all. When you step inside, you are greeted with breath taking hard wood floors, high ceilings, fresh paint throughout, and new carpet! Above the living room doorways are picture perfect transom windows that allow the abundant natural light to flow between rooms. The living room features a gas log propane fireplace for chilly winter nights. The vaulted ceilings and large, beautiful windows from floor to ceiling make the space feel as good as it looks. The kitchen and dining areas are magnificent in their own right, with ship lap walls, ample cabinet space, a walk-in pantry, six-burner stove and stainless-steel double ovens. There is also a dry bar with a minifridge and massive island featuring a breakfast bar! This charming home has a split bedroom floorplan with all three bedrooms on the ground level. The subway tile surrounds in the guest baths are in phenomenal shape as well. The primary suite boasts an ensuite exercise room and massive walk-in closet. The primary room's bathroom has both an elegant clawfoot tub for soaking and a glass surround oversized shower. The pool house is sure to be a family favorite while hanging poolside and entertaining guests. It also makes a great space to get away with a favorite book and a hot tea. There is a kitchen sink, refrigerator space, kegerator and half bath as well! Upstairs you will find a beautiful office space, and huge bonus room/converted 4th bedroom. The expansive covered back porch is the perfect place for cookouts and features a wood burning fireplace for cool evenings and brisk days. Check it out today!
Location
State OK
County Pontotoc
Community Gutter(S)
Direction Northwest
Rooms
Other Rooms Other
Interior
Interior Features Dry Bar, High Ceilings, High Speed Internet, Quartz Counters, Stone Counters, Vaulted Ceiling(s), Ceiling Fan(s), Programmable Thermostat, Insulated Doors
Heating Central, Electric, Multiple Heating Units, Zoned
Cooling Central Air, 2 Units, Zoned
Flooring Carpet, Wood
Fireplaces Number 2
Fireplaces Type Gas Log, Outside
Fireplace Yes
Window Features Vinyl,Insulated Windows
Appliance Cooktop, Double Oven, Dishwasher, Disposal, Refrigerator, Electric Oven, Electric Water Heater, Gas Range
Heat Source Central, Electric, Multiple Heating Units, Zoned
Laundry Washer Hookup
Exterior
Exterior Feature Fire Pit, Landscaping, Lighting, Other, Rain Gutters
Parking Features Attached, Garage, Other, Garage Faces Side
Garage Spaces 2.0
Fence Barbed Wire, Decorative, Split Rail
Pool Fiberglass, In Ground
Community Features Gutter(s)
Utilities Available Electricity Available, Water Available
Water Access Desc Rural
Roof Type Asphalt,Fiberglass
Accessibility Accessible Entrance
Porch Covered, Patio, Porch
Garage true
Building
Lot Description Corner Lot
Faces Northwest
Entry Level Two
Foundation Slab
Lot Size Range 7.37
Sewer Septic Tank
Water Rural
Architectural Style Craftsman
Level or Stories Two
Additional Building Other
Structure Type Brick Veneer,HardiPlank Type,Shake Siding,Wood Frame
Schools
Elementary Schools Byng
High Schools Byng
School District Byng - Sch Dist (A11)
Others
Senior Community No
Tax ID 0000-11-003-007-0-008-00
Security Features No Safety Shelter,Smoke Detector(s)
Acceptable Financing Conventional, FHA, VA Loan
Green/Energy Cert Doors, Insulation, Windows
Listing Terms Conventional, FHA, VA Loan
Read Less
Want to know what your home might be worth? Contact us for a FREE valuation!

Our team is ready to help you sell your home for the highest possible price ASAP
Bought with Property 46 Real Estate





