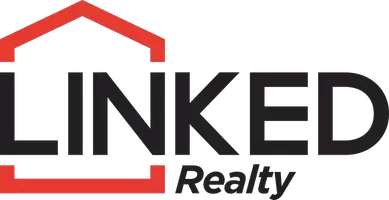$1,400,000
$1,549,000
9.6%For more information regarding the value of a property, please contact us for a free consultation.
398350 W 4050 LN Ramona, OK 74061
4 Beds
3 Baths
4,431 SqFt
Key Details
Sold Price $1,400,000
Property Type Single Family Home
Sub Type Single Family Residence
Listing Status Sold
Purchase Type For Sale
Square Footage 4,431 sqft
Price per Sqft $315
Subdivision Clark Ridge
MLS Listing ID 2415472
Sold Date 08/19/24
Style Other
Bedrooms 4
Full Baths 3
HOA Y/N No
Total Fin. Sqft 4431
Year Built 2001
Annual Tax Amount $6,746
Tax Year 2023
Lot Size 31.300 Acres
Acres 31.3
Property Sub-Type Single Family Residence
Property Description
Exquisite, newly renovated 4 bed/3 bath home on 31+ parklike acres (m/l) with 2 ponds & 2 shops! Open kitchen boasts new stainless steel appliances, gorgeous quartz counters, & huge island. Inviting living room with wood burning stove. Large formal dining room. Primary bedroom with barn doors & new sliding glass to backyard covered patio. Primary bath fully renovated w/new tile heated floors, anti-fog light up mirrors, & tiled shower with steam spa! Step outside primary bath to a relaxing outdoor swing overlooking stocked pond! 2nd bedroom with renovated private bath! Laundry room with sink/dog washing area. Upstairs game room AND Media room with projector & theater seats. Watch the sunsets reflect off the pond from the upstairs balcony. NEW Anderson windows thruout! 40x50 barn/shop w/horse stalls, water spigots, electric, and separate tack room inside. Other shop is 60x40 spray-foamed w/(2) 14' doors w/electric openers, full RV hookups, AND a bathroom! Exterior storm shelter. Serene, breathtaking views! This property is one-of-a kind! Only 15 mins to Owasso, 10 mins to Collinsville, 20 mins to Bartlesville, and 20 mins to downtown Tulsa! It's the perfect location to city conveniences with a quiet, country feel!
Location
State OK
County Washington
Community Gutter(S)
Direction East
Rooms
Other Rooms Barn(s), Workshop, Pergola
Interior
Interior Features High Speed Internet, Other, Sauna, Wired for Data, Ceiling Fan(s), Programmable Thermostat, Insulated Doors
Heating Heat Pump, Propane, Multiple Heating Units
Cooling Central Air, 3+ Units
Flooring Carpet, Hardwood, Tile
Fireplaces Number 1
Fireplaces Type Wood Burning, Wood BurningStove
Fireplace Yes
Window Features Other,Vinyl
Appliance Double Oven, Dryer, Dishwasher, Disposal, Oven, Range, Refrigerator, Washer, Electric Water Heater, Gas Oven, Gas Range
Heat Source Heat Pump, Propane, Multiple Heating Units
Laundry Washer Hookup, Electric Dryer Hookup, Gas Dryer Hookup
Exterior
Exterior Feature Rain Gutters
Parking Features Attached, Garage, Garage Faces Side
Garage Spaces 2.0
Fence Barbed Wire, Chain Link, Full, Pipe
Pool None
Community Features Gutter(s)
Utilities Available Electricity Available, Natural Gas Available, Phone Available, Water Available
Water Access Desc Rural
Roof Type Asphalt,Fiberglass
Porch Balcony, Covered, Patio, Porch
Garage true
Building
Lot Description Farm, Greenbelt, Mature Trees, Pond, Ranch, Wooded
Faces East
Entry Level Two
Foundation Slab
Lot Size Range 31.3
Sewer Septic Tank
Water Rural
Architectural Style Other
Level or Stories Two
Additional Building Barn(s), Workshop, Pergola
Structure Type Brick,Concrete,Stone
Schools
Elementary Schools Caney Valley
Middle Schools Caney Valley
High Schools Caney Valley
School District Caney Valley - Sch Dist (80)
Others
Senior Community No
Security Features Safe Room Exterior,Smoke Detector(s)
Acceptable Financing Conventional, FHA, USDA Loan, VA Loan
Horse Property Horses Allowed
Green/Energy Cert Doors
Listing Terms Conventional, FHA, USDA Loan, VA Loan
Read Less
Want to know what your home might be worth? Contact us for a FREE valuation!

Our team is ready to help you sell your home for the highest possible price ASAP
Bought with McGraw, REALTORS





