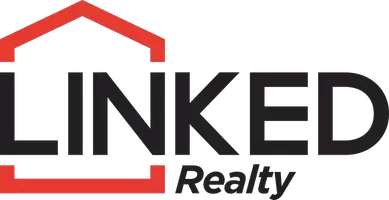$255,000
$250,000
2.0%For more information regarding the value of a property, please contact us for a free consultation.
8345 S 81st West AVE Tulsa, OK 74131
3 Beds
2 Baths
1,662 SqFt
Key Details
Sold Price $255,000
Property Type Single Family Home
Sub Type Single Family Residence
Listing Status Sold
Purchase Type For Sale
Square Footage 1,662 sqft
Price per Sqft $153
Subdivision Creek Co Unplatted
MLS Listing ID 2423009
Sold Date 10/22/24
Style Contemporary
Bedrooms 3
Full Baths 2
HOA Y/N No
Total Fin. Sqft 1662
Year Built 1960
Annual Tax Amount $755
Tax Year 2023
Lot Size 1.014 Acres
Acres 1.014
Property Sub-Type Single Family Residence
Property Description
Discover modern living in this meticulously remodeled/rebuild 3-bedroom, 2-bathroom home on a tranquil 1+/-acre lot located on a dead-end street. Recently rebuilt/remodeled , this residence offers a spacious layout with great living space. The kitchen features some new appliances, butcherblock countertops, and new cabinetry. The master suite includes a beautifully tiled shower and plenty of closet space, while a spacious mud/laundry room adds convenience. Outside, the expansive backyard offers privacy and room for outdoor activities. Located in a great neighborhood, with easy access to major highways, this home blends luxury with convenience. Schedule a showing today to experience all this property has to offer!
Location
State OK
County Creek
Direction South
Rooms
Other Rooms Other, Gazebo
Basement Partial
Interior
Interior Features Butcher Block Counters, High Ceilings
Heating Central, Gas
Cooling Central Air
Flooring Carpet, Vinyl
Fireplace No
Window Features Aluminum Frames,Storm Window(s),Vinyl,Wood Frames
Appliance Cooktop, Dishwasher, Oven, Range, Refrigerator, Gas Oven, Gas Range, Gas Water Heater, Plumbed For Ice Maker
Heat Source Central, Gas
Laundry Washer Hookup, Electric Dryer Hookup
Exterior
Exterior Feature Outdoor Grill
Parking Features Carport
Garage Spaces 1.0
Fence Barbed Wire, Chain Link
Pool None
Utilities Available Electricity Available, Natural Gas Available, Water Available
Water Access Desc Rural
Roof Type Asphalt,Fiberglass
Porch Covered, Patio, Porch
Garage true
Building
Lot Description Fruit Trees, Mature Trees, Other
Faces South
Entry Level One
Foundation Basement, Slab
Lot Size Range 1.014
Sewer Rural
Water Rural
Architectural Style Contemporary
Level or Stories One
Additional Building Other, Gazebo
Structure Type Brick,Wood Frame
Schools
Elementary Schools Allen Bowden
High Schools Sapulpa
School District Allen Bowden - Grades K-8 (50)
Others
Senior Community No
Tax ID 0000-18-018-012-0-064-00
Security Features Storm Shelter,Smoke Detector(s)
Acceptable Financing Conventional, FHA 203(k), FHA, USDA Loan, VA Loan
Listing Terms Conventional, FHA 203(k), FHA, USDA Loan, VA Loan
Read Less
Want to know what your home might be worth? Contact us for a FREE valuation!

Our team is ready to help you sell your home for the highest possible price ASAP
Bought with Chinowth & Cohen





