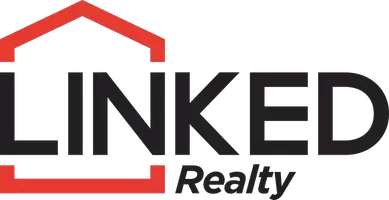$1,140,000
$1,250,000
8.8%For more information regarding the value of a property, please contact us for a free consultation.
7500 S Elwood AVE Tulsa, OK 74132
4 Beds
4 Baths
3,338 SqFt
Key Details
Sold Price $1,140,000
Property Type Single Family Home
Sub Type Single Family Residence
Listing Status Sold
Purchase Type For Sale
Square Footage 3,338 sqft
Price per Sqft $341
Subdivision Tulsa Co Unplatted
MLS Listing ID 2430479
Sold Date 10/31/24
Style Other
Bedrooms 4
Full Baths 3
Half Baths 1
HOA Y/N No
Total Fin. Sqft 3338
Year Built 1982
Annual Tax Amount $2,426
Tax Year 2023
Lot Size 10.000 Acres
Acres 10.0
Property Sub-Type Single Family Residence
Property Description
10 acres of prime development land located on Elwood Ave between 71st & 81st in the Jenks school district. Value is in the land but the property includes a large 4 bedroom home. Owner believes courthouse square footage may not include large upstairs game-room that was added on. Home has good bones but needs updating. This property could be a great opportunity for new residential development or to subdivide into multiple parcels with keeping the existing home on one of the parcels. Excellent location near Tulsa Hills Shopping Center, Turkey Mountain recreational area and quick access to Hwy 75.
Location
State OK
County Tulsa
Direction East
Rooms
Other Rooms Barn(s), Stable(s), Shed(s)
Interior
Interior Features Wet Bar, High Speed Internet, Laminate Counters, Cable TV, Wired for Data, Ceiling Fan(s)
Heating Central, Electric, Multiple Heating Units, Zoned, Geothermal, Heat Pump
Cooling Central Air, Geothermal, Heat Pump, 3+ Units, Zoned
Flooring Carpet, Tile
Fireplaces Number 1
Fireplaces Type Wood Burning
Fireplace Yes
Window Features Aluminum Frames
Appliance Built-In Oven, Cooktop, Double Oven, Dishwasher, Disposal, Oven, Range, Water Heater, Electric Oven, Electric Range, ElectricWater Heater
Heat Source Central, Electric, Multiple Heating Units, Zoned, Geothermal, Heat Pump
Laundry Washer Hookup, Electric Dryer Hookup
Exterior
Exterior Feature Dog Run, Gravel Driveway, Satellite Dish
Parking Features Attached, Garage, Garage Faces Side, Workshop in Garage, Circular Driveway
Garage Spaces 2.0
Fence Chain Link, Partial, Wire
Pool None
Utilities Available Cable Available, Electricity Available, Phone Available, Water Available
Water Access Desc Public
Roof Type Asphalt,Fiberglass
Porch Balcony, Covered, Patio, Porch
Garage true
Building
Lot Description Farm, Mature Trees, Pond on Lot, Ranch, Stream/Creek, Spring
Faces East
Foundation Slab
Lot Size Range 10.0
Sewer Septic Tank
Water Public
Architectural Style Other
Additional Building Barn(s), Stable(s), Shed(s)
Structure Type Other,Stone,Wood Frame
Schools
Elementary Schools Northwest
High Schools Jenks
School District Jenks - Sch Dist (5)
Others
Senior Community No
Tax ID 98211-82-11-06410
Security Features Safe Room Interior,Smoke Detector(s)
Acceptable Financing Conventional, Other
Horse Property Horses Allowed, Stable(s)
Listing Terms Conventional, Other
Read Less
Want to know what your home might be worth? Contact us for a FREE valuation!

Our team is ready to help you sell your home for the highest possible price ASAP
Bought with Keller Williams Advantage





