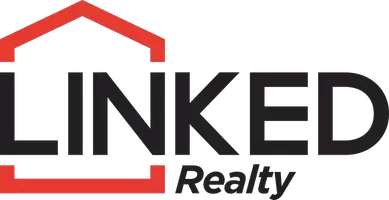$185,000
$200,000
7.5%For more information regarding the value of a property, please contact us for a free consultation.
361675 E 5500 RD Jennings, OK 74038
3 Beds
2 Baths
1,100 SqFt
Key Details
Sold Price $185,000
Property Type Single Family Home
Sub Type Single Family Residence
Listing Status Sold
Purchase Type For Sale
Square Footage 1,100 sqft
Price per Sqft $168
Subdivision Pawnee Co Unplatted
MLS Listing ID 2424094
Sold Date 12/13/24
Style Ranch
Bedrooms 3
Full Baths 2
HOA Y/N No
Total Fin. Sqft 1100
Year Built 1960
Annual Tax Amount $344
Tax Year 2023
Lot Size 5.170 Acres
Acres 5.17
Property Sub-Type Single Family Residence
Property Description
$20,000 PRICE REDUCTION on this adorable remodeled 3 bed 2 bath home sitting on 5+ fully fenced acres! Detached garage that could be used for storing your farm equipment and a barn ready to customize to your needs. New pex plumbing throughout, updated electric, remodeled inside and out. New metal roof, siding, decked porch, and so many more updates throughout the home! Large primary bedroom with walk-in closet and private bathroom with new everything and double sinks! Don't miss your chance to own your own small farm or homestead! Quick access to Turnpike and HWY 99! 15 minutes to Cleveland! Come and live on the outskirts of town! DO NOT ENTER GROUNDS OR PROPERTY WITHOUT AUTHORIZATION. OWNER IS LICENSED REALTOR.
Location
State OK
County Pawnee
Direction South
Rooms
Other Rooms Barn(s), Other
Basement None, Crawl Space
Interior
Interior Features Other, Wood Counters, Ceiling Fan(s), Programmable Thermostat, Insulated Doors
Heating Central, Electric, Gas
Cooling Central Air
Flooring Tile, Vinyl
Fireplace No
Window Features Aluminum Frames,Vinyl,Insulated Windows
Appliance Dishwasher, Microwave, Oven, Range, Stove, Electric Oven, Electric Range, Electric Water Heater, Plumbed For Ice Maker
Heat Source Central, Electric, Gas
Laundry Washer Hookup, Electric Dryer Hookup
Exterior
Exterior Feature Gravel Driveway, Other
Parking Features Detached, Garage, Storage
Garage Spaces 2.0
Fence Barbed Wire, Full, Wire
Pool None
Utilities Available Cable Available, Electricity Available, Natural Gas Available, Other, Phone Available
Water Access Desc Well
Roof Type Metal
Porch Covered, Porch
Garage true
Building
Lot Description Farm, Mature Trees, Other, Ranch, Wooded
Faces South
Entry Level One
Foundation Crawlspace
Lot Size Range 5.17
Sewer Septic Tank
Water Well
Architectural Style Ranch
Level or Stories One
Additional Building Barn(s), Other
Structure Type HardiPlank Type,Wood Frame
Schools
Elementary Schools Cleveland
Middle Schools Cleveland
High Schools Cleveland
School District Cleveland - Sch Dist (72)
Others
Senior Community No
Tax ID 0000-09-20N-07E-4-005-00
Security Features No Safety Shelter
Acceptable Financing Conventional, FHA, Other, USDA Loan
Horse Property Horses Allowed
Green/Energy Cert Doors, Windows
Listing Terms Conventional, FHA, Other, USDA Loan
Read Less
Want to know what your home might be worth? Contact us for a FREE valuation!

Our team is ready to help you sell your home for the highest possible price ASAP
Bought with Chinowth & Cohen





