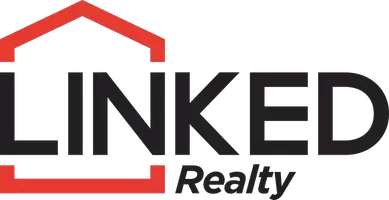$249,900
$249,900
For more information regarding the value of a property, please contact us for a free consultation.
403 E Kinder Wells BLVD Perkins, OK 74059
3 Beds
2 Baths
1,647 SqFt
Key Details
Sold Price $249,900
Property Type Single Family Home
Sub Type Single Family Residence
Listing Status Sold
Purchase Type For Sale
Square Footage 1,647 sqft
Price per Sqft $151
Subdivision Kinder-Wells Add, 5Th Sec
MLS Listing ID 2438342
Sold Date 02/06/25
Style Ranch
Bedrooms 3
Full Baths 2
HOA Y/N No
Total Fin. Sqft 1647
Year Built 2018
Annual Tax Amount $2,284
Tax Year 2024
Lot Size 9,670 Sqft
Acres 0.222
Property Sub-Type Single Family Residence
Property Description
Nestled in the sought-after Kinder Wells addition, this upscale 1,647 sq. ft 3 Bed/2 Bath brick home with 2-car attached garage blends elegance with modern comfort! The open-concept layout seamlessly unites the living, dining, and kitchen areas, creating an inviting space for gatherings! The kitchen shines with granite countertops, stainless steel appliances, and custom touches from a renowned local builder. Luxury vinyl plank flooring and plush carpeting enhance the home's warmth and style. Retreat to the stunning master suite, featuring a spacious walk-in closet and a private, split floor plan design that ensures peace and quiet. Each bedroom is generously sized, offering ample room and comfort. Step outside to a covered back patio overlooking a fully fenced backyard, perfect for year-round outdoor living and entertaining. Don't miss your chance to call this beautiful property home in time for the holidays!
Location
State OK
County Payne
Community Gutter(S), Sidewalks
Direction South
Rooms
Other Rooms None
Basement None
Interior
Interior Features Granite Counters, High Ceilings, High Speed Internet, Pullman Bath, Ceiling Fan(s), Programmable Thermostat, Insulated Doors
Heating Central, Gas
Cooling Central Air
Flooring Carpet, Tile, Vinyl, Wood
Fireplace No
Window Features Vinyl,Insulated Windows
Appliance Dishwasher, Disposal, Ice Maker, Microwave, Oven, Range, Refrigerator, Electric Water Heater, Gas Oven, Gas Range, Gas Water Heater, PlumbedForIce Maker
Heat Source Central, Gas
Laundry Washer Hookup, Electric Dryer Hookup
Exterior
Exterior Feature Concrete Driveway, Landscaping, Lighting, Rain Gutters
Parking Features Attached, Garage
Garage Spaces 2.0
Fence Full, Privacy
Pool None
Community Features Gutter(s), Sidewalks
Utilities Available Cable Available, Electricity Available, Fiber Optic Available, Natural Gas Available, High Speed Internet Available, Phone Available, Water Available
Water Access Desc Private
Roof Type Asphalt,Fiberglass
Accessibility Accessible Doors
Porch Covered, Patio
Garage true
Building
Lot Description None
Building Description Brick,Wood Frame, Handicap Access
Faces South
Entry Level One
Foundation Slab
Lot Size Range 0.222
Sewer Public Sewer
Water Private
Architectural Style Ranch
Level or Stories One
Additional Building None
Structure Type Brick,Wood Frame
Schools
Elementary Schools Perkins
Middle Schools Perkins
High Schools Perkins
School District Perkins-Tryon - Sch Dist (P4)
Others
Senior Community No
Tax ID 600088409
Security Features No Safety Shelter,Smoke Detector(s)
Acceptable Financing Conventional, FHA, VA Loan
Green/Energy Cert Doors, Windows
Listing Terms Conventional, FHA, VA Loan
Read Less
Want to know what your home might be worth? Contact us for a FREE valuation!

Our team is ready to help you sell your home for the highest possible price ASAP
Bought with Non MLS Office





