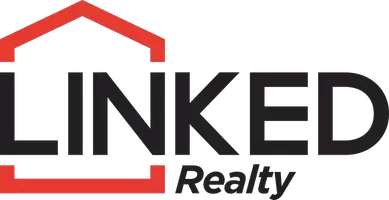$400,000
$434,900
8.0%For more information regarding the value of a property, please contact us for a free consultation.
9413 S 74th East Avenue Tulsa, OK 74133
4 Beds
4 Baths
3,400 SqFt
Key Details
Sold Price $400,000
Property Type Single Family Home
Sub Type Single Family Residence
Listing Status Sold
Purchase Type For Sale
Square Footage 3,400 sqft
Price per Sqft $117
Subdivision Ashton Hollow
MLS Listing ID 2433725
Sold Date 02/28/25
Style French Provincial
Bedrooms 4
Full Baths 4
Condo Fees $525/ann
HOA Fees $43/ann
HOA Y/N Yes
Total Fin. Sqft 3400
Year Built 2004
Annual Tax Amount $5,151
Tax Year 2023
Lot Size 9,278 Sqft
Acres 0.213
Property Sub-Type Single Family Residence
Property Description
This spacious 4 or 5 bedroom home with 4 full baths and 3 car garage is nestled in a private gated subdivision in South Tulsa/Jenks Schools. The French country style strikes an artful balance between earthy and chic and the freshly painted stucco exterior infuses the home with warmth and welcome. A new roof with 50 year shingles, new fascia, decking and new oversized guttering make this home carefree for years to come. The neutral interior color palette is light and bright. Impeccably maintained and gently lived in, the open plan has an easy flow and flexible functionality. An office with closet and French doors is well positioned at the front of the home for privacy. The center island chefs kitchen and breakfast nook has an impressive vaulted and beamed ceiling and accesses the dining room via a dry bar or butlers pantry. The family room highlighted with a cozy fireplace and built-ins has a casual elegance, opens to the kitchen and overlooks a covered deck perfect for grilling or relaxing. The first level primary bedroom has spa styled ensuite bath and spacious walk-in closet. There is an additional bedroom with bath on the entry level. Upstairs are 3 large bedrooms with walk-in closets, one with private bath and two with pullman bath. Upstairs open den can accommodate media and game areas. Carrier HVAC spring 2023. Water heater 2022. 50 year roof installed in 2023 with new decking, fascia, full gutters and downspouts.
Location
State OK
County Tulsa
Community Gutter(S)
Direction West
Rooms
Other Rooms None
Basement None
Interior
Interior Features Attic, Granite Counters, High Ceilings, High Speed Internet, Other, Pullman Bath, Cable TV, Vaulted Ceiling(s), Wired for Data, Ceiling Fan(s), Programmable Thermostat, Insulated Doors
Heating Central, Gas, Multiple Heating Units, Zoned
Cooling Central Air, 2 Units, Zoned
Flooring Carpet, Tile, Wood
Fireplaces Number 1
Fireplaces Type Gas Log, Gas Starter
Fireplace Yes
Window Features Vinyl,Insulated Windows
Appliance Built-In Oven, Cooktop, Dishwasher, Disposal, Microwave, Oven, Range, Electric Oven, Gas Range, Gas Water Heater, Plumbed For Ice Maker
Heat Source Central, Gas, Multiple Heating Units, Zoned
Laundry Washer Hookup, Electric Dryer Hookup
Exterior
Exterior Feature Concrete Driveway, Sprinkler/Irrigation, Landscaping, Other, Rain Gutters
Parking Features Attached, Garage, Tandem
Garage Spaces 3.0
Fence Partial, Privacy
Pool None
Community Features Gutter(s)
Utilities Available Electricity Available, Natural Gas Available, Water Available
Amenities Available Gated, Other
Water Access Desc Public
Roof Type Asphalt,Fiberglass
Porch Covered, Deck, Patio, Porch
Garage true
Building
Lot Description Corner Lot, Cul-De-Sac, Mature Trees
Faces West
Entry Level Two
Foundation Slab
Lot Size Range 0.213
Sewer Public Sewer
Water Public
Architectural Style French Provincial
Level or Stories Two
Additional Building None
Structure Type Stucco,Wood Frame
Schools
Elementary Schools East
Middle Schools Jenks
High Schools Jenks
School District Jenks - Sch Dist (5)
Others
Senior Community No
Tax ID 70022-83-23-07660
Security Features No Safety Shelter,Security System Owned,Smoke Detector(s)
Acceptable Financing Conventional, FHA, Other, VA Loan
Membership Fee Required 525.0
Green/Energy Cert Doors, Windows
Listing Terms Conventional, FHA, Other, VA Loan
Read Less
Want to know what your home might be worth? Contact us for a FREE valuation!

Our team is ready to help you sell your home for the highest possible price ASAP
Bought with McGraw, REALTORS





