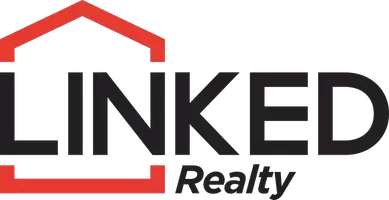$70,000
$75,000
6.7%For more information regarding the value of a property, please contact us for a free consultation.
68 Jon Healdton, OK 73438
3 Beds
2 Baths
1,184 SqFt
Key Details
Sold Price $70,000
Property Type Single Family Home
Sub Type Single Family Residence
Listing Status Sold
Purchase Type For Sale
Square Footage 1,184 sqft
Price per Sqft $59
Subdivision Vickrey
MLS Listing ID 2506831
Sold Date 03/05/25
Style Bungalow
Bedrooms 3
Full Baths 1
Half Baths 1
HOA Y/N No
Total Fin. Sqft 1184
Year Built 1965
Annual Tax Amount $455
Tax Year 2024
Lot Size 9,583 Sqft
Acres 0.22
Property Sub-Type Single Family Residence
Property Description
Welcome to this sweet 3 bedroom/1.5 bathroom home in Healdton. The covered porch sets the stage with great curb appeal coupled with a brand NEW roof! Entering in to the open concept living room/dinning area that adjoins the kitchen, a set of sliding glass doors let in all of the natural light! Lots of great cabinet space in this kitchen to store all of your dishes and small cooking appliances. The refrigerator will convey with the property. You can access the garage directly from the kitchen, where the washer and dryer connections are located. Bedrooms are all a good size. The primary bedroom is complete with a half bath for convenience. The full bathroom is located in the hallway with easy access for the other two bedrooms. Through the sliding glass door in the open concept living/dinning area, to the concrete slab back patio, you will find an ample amount of space for your kids to play, this back yard has a large covered building. You could use this metal roofed, pole barn to park your lawn mower, boat or finish sheeting it and turn it into a shop! All kinds of potential to turn this yard into what you need. To be sold in its current “As-is” condition. This property is currently rented. Call today to schedule a showing!
Location
State OK
County Carter
Direction West
Rooms
Other Rooms Other
Basement Crawl Space
Interior
Interior Features Ceramic Counters, Ceiling Fan(s)
Heating Central, Gas
Cooling Central Air
Flooring Carpet, Laminate
Fireplace No
Window Features Aluminum Frames
Appliance Cooktop, Oven, Range, Refrigerator, Gas Water Heater
Heat Source Central, Gas
Exterior
Exterior Feature None
Parking Features Attached, Garage
Garage Spaces 1.0
Fence Chain Link
Pool None
Utilities Available Electricity Available, Natural Gas Available, Water Available
Water Access Desc Public
Roof Type Asphalt,Fiberglass
Porch Covered, Patio
Garage true
Building
Lot Description Mature Trees
Faces West
Entry Level One
Foundation Crawlspace
Lot Size Range 0.22
Sewer Public Sewer
Water Public
Architectural Style Bungalow
Level or Stories One
Additional Building Other
Structure Type Brick,Wood Frame
Schools
Elementary Schools Healdton
High Schools Healdton
School District Healdton - Sch Dist (He4)
Others
Senior Community No
Tax ID 3260-00-004-007-0-001-00
Security Features No Safety Shelter,Smoke Detector(s)
Acceptable Financing Conventional, Other
Listing Terms Conventional, Other
Read Less
Want to know what your home might be worth? Contact us for a FREE valuation!

Our team is ready to help you sell your home for the highest possible price ASAP
Bought with Ardmore Realty, Inc





