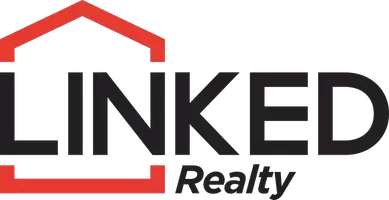$300,000
$305,000
1.6%For more information regarding the value of a property, please contact us for a free consultation.
4028 S 4451 Salina, OK 74365
3 Beds
2 Baths
1,512 SqFt
Key Details
Sold Price $300,000
Property Type Single Family Home
Sub Type Single Family Residence
Listing Status Sold
Purchase Type For Sale
Square Footage 1,512 sqft
Price per Sqft $198
Subdivision Mayes Co Unplatted
MLS Listing ID 2430222
Sold Date 03/07/25
Style Ranch
Bedrooms 3
Full Baths 2
HOA Y/N No
Total Fin. Sqft 1512
Year Built 1980
Annual Tax Amount $744
Tax Year 2023
Lot Size 5.000 Acres
Acres 5.0
Property Sub-Type Single Family Residence
Property Description
Traditional Ranch-Style Home on 5 Acres.
It doesn't get any more country than this one-owner, well maintained custom-built ranch-style home. Full-brick, 3-bedroom, 2-bathroom home spans 1,512 sq. ft. and features a sun deck, in-ground storm shelter, and a fenced yard with mature shade trees. The property ammenities are laid out for efficiently maximizing usage of the land.
The fully fenced perimeter, complete with concreted pipe posts and metal panels, is perfect for keeping animals of all sizes secure. The 40x40 metal barn is a stand out feature and includes four stalls with piped runs, a storage area, and a well-insulated, heated, and cooled leather shop/hobby room. Additionally, the property boasts a 12x32 equipment shed, three paddocks, two loafing sheds, a practice pen, a raised garden bed, a chicken coop, a 20x24 carport, and a clubhouse with electricity.
The circle drive provides easy access for trailers and room for all your toys. Recent updates in 2022 include a new roof, new windows, a new water heater, new flooring, a tiled shower, a storm cellar, and a new concrete sidewalk.
Conveniently located just a short drive from Alternate 412, with Chimney Rock Lake just down the road, this property offers the perfect blend of country charm and modern amenities.
Location
State OK
County Mayes
Community Sidewalks
Direction South
Body of Water Hudson Lake
Rooms
Other Rooms Barn(s), Other, Workshop
Basement None
Interior
Interior Features Laminate Counters, None, Ceiling Fan(s), Storm Door(s)
Heating Central, Electric
Cooling Central Air
Flooring Laminate, Tile
Fireplace No
Window Features Vinyl
Appliance Dishwasher, Microwave, Oven, Range, Stove, Electric Oven, Electric Range, Electric Water Heater
Heat Source Central, Electric
Laundry Washer Hookup, Electric Dryer Hookup
Exterior
Exterior Feature Dog Run
Fence Cross Fenced, Full, Pipe
Pool None
Community Features Sidewalks
Utilities Available Electricity Available, Natural Gas Available, Water Available
Waterfront Description Boat Ramp/Lift Access
Water Access Desc Rural
Roof Type Metal
Porch Covered, Deck, Porch
Garage false
Building
Lot Description Farm, Ranch
Faces South
Entry Level One
Foundation Slab
Lot Size Range 5.0
Sewer Septic Tank
Water Rural
Architectural Style Ranch
Level or Stories One
Additional Building Barn(s), Other, Workshop
Structure Type Brick,Wood Frame
Schools
Elementary Schools Salina
Middle Schools Salina
High Schools Salina
School District Salina - Sch Dist (M5)
Others
Senior Community No
Tax ID 0000-04-20N-21E-2-002-00
Security Features Storm Shelter
Acceptable Financing Conventional, FHA, USDA Loan, VA Loan
Horse Property Horses Allowed
Listing Terms Conventional, FHA, USDA Loan, VA Loan
Read Less
Want to know what your home might be worth? Contact us for a FREE valuation!

Our team is ready to help you sell your home for the highest possible price ASAP
Bought with Griffin Company Commercial SPG





