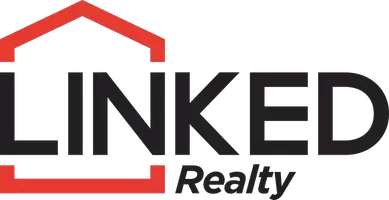$310,000
$314,900
1.6%For more information regarding the value of a property, please contact us for a free consultation.
101048 S 4200 RD Oktaha, OK 74450
3 Beds
2 Baths
1,404 SqFt
Key Details
Sold Price $310,000
Property Type Single Family Home
Sub Type Single Family Residence
Listing Status Sold
Purchase Type For Sale
Square Footage 1,404 sqft
Price per Sqft $220
Subdivision Mcintosh Co Unplatted
MLS Listing ID 2445019
Sold Date 03/11/25
Bedrooms 3
Full Baths 2
HOA Y/N No
Total Fin. Sqft 1404
Year Built 2020
Annual Tax Amount $2,053
Tax Year 2023
Lot Size 9.000 Acres
Acres 9.0
Property Sub-Type Single Family Residence
Property Description
Welcome to your peaceful homestead farm!
This meticulously maintained, energy-efficient 3-bedroom, 2-bath home, built in 2020, is nestled
on +/- 9 picturesque acres. Thoughtfully designed with 2x6 walls and added insulation, the
home offers comfort and efficiency. The open floorplan features a spacious living room centered
around a cozy wood-burning fireplace, perfect for family gatherings or quiet evenings. The
primary bedroom includes a private ensuite bathroom, while the additional bedrooms are
generously sized with ample storage throughout. Additionally, the home includes a whole-home
water softener system. Step outside to the expansive covered back porch, where you can enjoy
serene views of the stocked pond-perfect for relaxing or entertaining. The property includes a
960 sq ft shop with two overhead doors, a walk-through door, concrete floors, electric, and
plumbing in addition to a 2400 sq ft hay barn, ideal for storage or agricultural use along with
pipe fencing and cross-fencing, ready for livestock or other ventures. This stunning property is
move-in ready and waiting for you!
Location
State OK
County Mcintosh
Direction East
Rooms
Other Rooms Barn(s), Workshop
Interior
Interior Features High Speed Internet, Laminate Counters, Ceiling Fan(s), Programmable Thermostat, Insulated Doors, Storm Door(s)
Heating Central, Electric
Cooling Central Air
Flooring Carpet, Tile
Fireplaces Number 1
Fireplaces Type Wood Burning
Fireplace Yes
Window Features Vinyl,Insulated Windows
Appliance Dishwasher, Microwave, Oven, Range, Water Softener, Electric Range, Electric Water Heater
Heat Source Central, Electric
Exterior
Parking Features Detached, Garage, Workshop in Garage
Garage Spaces 2.0
Fence Barbed Wire, Cross Fenced, Pipe
Pool None
Utilities Available Electricity Available, Satellite Internet Available, Water Available
Water Access Desc Rural
Roof Type Metal
Porch Covered, Patio, Porch
Garage true
Building
Lot Description Farm, Mature Trees, Pond on Lot, Ranch
Faces East
Entry Level One
Foundation Slab
Lot Size Range 9.0
Sewer Septic Tank
Water Rural
Level or Stories One
Additional Building Barn(s), Workshop
Structure Type Steel,Wood Frame
Schools
Elementary Schools Checotah
High Schools Checotah
School District Checotah - Sch Dist (T1)
Others
Senior Community No
Tax ID 0000-06-12N-17E-1-007-00
Security Features No Safety Shelter
Acceptable Financing Conventional, FHA, USDA Loan, VA Loan
Horse Property Horses Allowed
Green/Energy Cert Doors, Windows
Listing Terms Conventional, FHA, USDA Loan, VA Loan
Read Less
Want to know what your home might be worth? Contact us for a FREE valuation!

Our team is ready to help you sell your home for the highest possible price ASAP
Bought with Keller Williams Preferred





