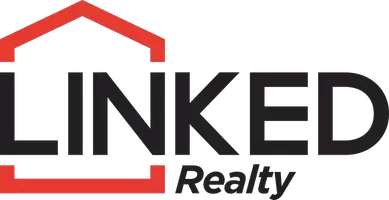$280,000
$299,000
6.4%For more information regarding the value of a property, please contact us for a free consultation.
1357 S 99th East Avenue Tulsa, OK 74128
3 Beds
3 Baths
2,275 SqFt
Key Details
Sold Price $280,000
Property Type Single Family Home
Sub Type Single Family Residence
Listing Status Sold
Purchase Type For Sale
Square Footage 2,275 sqft
Price per Sqft $123
Subdivision Crescent Heights Addn
MLS Listing ID 2436407
Sold Date 03/25/25
Style Other
Bedrooms 3
Full Baths 2
Half Baths 1
HOA Y/N No
Total Fin. Sqft 2275
Year Built 1960
Annual Tax Amount $1,438
Tax Year 2023
Lot Size 0.499 Acres
Acres 0.499
Property Sub-Type Single Family Residence
Property Description
**Charming Family Home for Sale!** Discover your dream home in this idyllic property featuring 3 spacious bedrooms and 2.5 baths, perfect for family living and entertaining! **Home Highlights Include**: **Welcoming Gameroom**: Perfect for game nights or a cozy movie marathon! **Expansive .5 Acre Lot**: Enjoy outdoor living with ample space for gardening, play, or future expansions. **2 Car Garage**: Plus, a **Custom Garage** offering a heated and cooled workshop, ideal for hobbies or DIY projects, along with extra storage space! **Beautiful Kitchen**: The heart of the home featuring a built-in cooktop, making meal preparation a delight. **New Roof**: Installed October 2024 for peace of mind and added value. Located in a charming, established neighborhood with easy access to Highway 169, you'll enjoy both convenience and community! Don't miss out on this **Patriotic Beauty**! Schedule your tour today and make this lovely house your new home!
Location
State OK
County Tulsa
Community Gutter(S)
Direction West
Rooms
Other Rooms Second Garage, Storage, Workshop
Basement None, Crawl Space
Interior
Interior Features Granite Counters, Quartz Counters, Stone Counters, Ceiling Fan(s), Programmable Thermostat, Insulated Doors
Heating Central, Gas
Cooling Central Air
Flooring Carpet, Hardwood, Vinyl
Fireplaces Number 1
Fireplaces Type Glass Doors, Gas Starter, Wood Burning
Fireplace Yes
Window Features Aluminum Frames,Vinyl,Insulated Windows
Appliance Built-In Range, Built-In Oven, Dryer, Dishwasher, Disposal, Microwave, Oven, Range, Refrigerator, Washer, Electric Oven, Gas Range, Gas Water Heater
Heat Source Central, Gas
Laundry Gas Dryer Hookup
Exterior
Exterior Feature Concrete Driveway, Sprinkler/Irrigation, Outdoor Grill, Rain Gutters, Satellite Dish
Parking Features Attached, Detached, Garage, Shelves, Storage, Workshop in Garage
Garage Spaces 4.0
Fence Privacy
Pool None
Community Features Gutter(s)
Utilities Available Cable Available, Electricity Available, Natural Gas Available, Phone Available, Water Available
Water Access Desc Public
Roof Type Asphalt,Fiberglass
Porch Covered, Porch
Garage true
Building
Lot Description Mature Trees, Other
Faces West
Entry Level One
Foundation Crawlspace
Lot Size Range 0.499
Sewer Public Sewer
Water Public
Architectural Style Other
Level or Stories One
Additional Building Second Garage, Storage, Workshop
Structure Type Aluminum Siding,Brick,Vinyl Siding,Wood Frame
Schools
Elementary Schools Skelly
Middle Schools Hale
High Schools Hale
School District Tulsa - Sch Dist (1)
Others
Senior Community No
Tax ID 10125-94-07-01570
Security Features No Safety Shelter,Security System Owned,Smoke Detector(s)
Acceptable Financing Conventional, FHA, VA Loan
Green/Energy Cert Doors, Windows
Listing Terms Conventional, FHA, VA Loan
Read Less
Want to know what your home might be worth? Contact us for a FREE valuation!

Our team is ready to help you sell your home for the highest possible price ASAP
Bought with Rivere Real Estate Group





