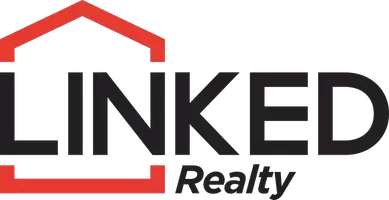$477,000
$468,000
1.9%For more information regarding the value of a property, please contact us for a free consultation.
35225 S 523 RD Cookson, OK 74427
3 Beds
4 Baths
2,082 SqFt
Key Details
Sold Price $477,000
Property Type Single Family Home
Sub Type Single Family Residence
Listing Status Sold
Purchase Type For Sale
Square Footage 2,082 sqft
Price per Sqft $229
Subdivision Buckhorn I
MLS Listing ID 2441901
Sold Date 04/07/25
Style Bungalow
Bedrooms 3
Full Baths 3
Half Baths 1
Condo Fees $250/ann
HOA Fees $20/ann
HOA Y/N Yes
Total Fin. Sqft 2082
Year Built 2018
Annual Tax Amount $3,128
Tax Year 2024
Lot Size 0.730 Acres
Acres 0.73
Property Sub-Type Single Family Residence
Property Description
Welcome to your dream lake home where stunning water views and spectacular sunsets create the perfect backdrop for luxurious living. This beautifully designed residence offers 2,082 square feet (per appraiser) of thoughtfully crafted living space, featuring three generously sized bedrooms, each boasting its own private en suite bathroom, plus a convenient half bath for guests.
Step inside to discover elegant touches throughout, including premium quartz countertops, charming shiplap walls, and sophisticated tongue and groove ceilings. The attention to detail extends to the home's durable metal roof, Hardie Plank exterior, ensuring both beauty and longevity.
Entertainment spaces abound with an inviting gas fireplace, and enclosed patio perfect for year-round gatherings, while the upstairs suite treats you to a private balcony ideal for morning coffee or evening relaxation. The detached two-car garage comes complete with a Tesla charging station, keeping you ready for tomorrow's adventures.
Situated on a spacious corner lot, this property offers room to grow and endless possibilities for outdoor living. The strategic placement captures amazing lake views from multiple vantage points, making every day feel like a vacation. In addition, you have a breath taking mountain view from the front porch! For those seeking a move-in ready experience, the current furniture can be included for an additional price.
This exceptional home combines modern amenities with comfortable living spaces, all while maximizing its privileged location. Whether you're enjoying quiet moments on the balcony or hosting friends on the patio, this residence offers the perfect blend of relaxation and entertainment options.
Location
State OK
County Cherokee
Community Gutter(S)
Direction Southeast
Body of Water Tenkiller Lake
Rooms
Other Rooms None
Basement None
Interior
Interior Features High Speed Internet, Quartz Counters, Stone Counters, Vaulted Ceiling(s), Wired for Data, Ceiling Fan(s), Programmable Thermostat
Heating Central, Propane, Zoned
Cooling Central Air, Zoned
Flooring Carpet, Laminate
Fireplaces Number 1
Fireplaces Type Gas Log
Fireplace Yes
Window Features Vinyl
Appliance Dishwasher, Disposal, Microwave, Oven, Range, Tankless Water Heater, Gas Range
Heat Source Central, Propane, Zoned
Laundry Washer Hookup, Electric Dryer Hookup
Exterior
Exterior Feature Rain Gutters
Parking Features Detached, Garage, Circular Driveway
Garage Spaces 2.0
Fence None
Pool None
Community Features Gutter(s)
Utilities Available Electricity Available, Water Available
Amenities Available Gated
View Y/N Yes
Water Access Desc Rural
View Mountain(s), Seasonal View
Roof Type Metal
Porch Balcony, Covered, Enclosed, Patio, Porch
Garage true
Building
Lot Description Corner Lot
Faces Southeast
Entry Level Two
Foundation Slab
Lot Size Range 0.73
Sewer Septic Tank
Water Rural
Architectural Style Bungalow
Level or Stories Two
Additional Building None
Structure Type HardiPlank Type,Wood Frame
Schools
Elementary Schools Keys
High Schools Keys
School District Keys - Sch Dist (I6)
Others
HOA Fee Include None
Senior Community No
Tax ID 0000-27-14N-22E-0-035-00
Security Features No Safety Shelter,Smoke Detector(s)
Acceptable Financing Conventional, FHA, USDA Loan, VA Loan
Membership Fee Required 250.0
Listing Terms Conventional, FHA, USDA Loan, VA Loan
Read Less
Want to know what your home might be worth? Contact us for a FREE valuation!

Our team is ready to help you sell your home for the highest possible price ASAP
Bought with O'Neal Real Estate





