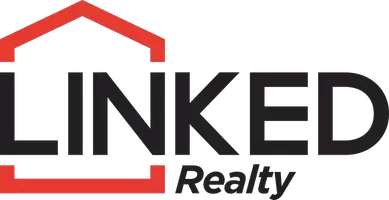$275,000
$275,000
For more information regarding the value of a property, please contact us for a free consultation.
208 Hinton BLVD Mannford, OK 74044
3 Beds
2 Baths
1,803 SqFt
Key Details
Sold Price $275,000
Property Type Single Family Home
Sub Type Single Family Residence
Listing Status Sold
Purchase Type For Sale
Square Footage 1,803 sqft
Price per Sqft $152
Subdivision Foster By The Lake
MLS Listing ID 2506399
Sold Date 04/08/25
Style Ranch
Bedrooms 3
Full Baths 2
HOA Y/N No
Total Fin. Sqft 1803
Year Built 1974
Annual Tax Amount $837
Tax Year 2024
Lot Size 1.000 Acres
Acres 1.0
Property Sub-Type Single Family Residence
Property Description
Welcome to this beautifully remodeled home, where no detail is overlooked. As you step inside, you'll immed appreciate the bright & airiness, thanks to the new windows that let in natural light. The entire home features new, waterproof vinyl flooring that is as durable as it is stylish, perfect for any lifestyle. With the open floor concept, the heart of this home is the kitchen, which has been transformed w new appliances, fixtures and finishes. A stunning island takes center stage, providing add'l prep space w outlets on either side & is a perfect gathering spot for family & guests. Gorgeous granite & quartz countertops make a striking statement, blending beauty & function. This kitchen has been designed w both elegance & efficiency. Off the kitchen is the laundry rm & a great feature of the home. Offering functionality & convenience for the family, it includes a drop zone, for keeping shoes, bags, & coats organized. Shelved area for storing sm appliances or add'l pantry, either way it adds ex storage; practical & versatile. It's the ideal spot to keep things tidy while having access to things you need. The bathrooms have also been remodeled for a great experience. From new vanities to mod fixtures & finishes, ea bathroom feels fresh. The primary bath has an ex long vanity w double sinks & spacious area w/ walk-in shower. The walk-in closet in the primary bedroom is a true surprise. Spacious closets in ea spare bedroom great at providing ample storage. Unique to this home is the ex-half lot in the back, offering add'l space for outdoor activities, or potential future projects. This yard is fully fenced. A storage building is located in the backyard, giving you a place to keep all your tools, equip, or seasonal items tucked away. Stay all toasty in front of the wood burning fireplace & w the spray foam insul as well as new doors/windows this home keeps the temp perfect! This home is a blend of modern style w practicality & is ready to become your dream home.
Location
State OK
County Creek
Community Gutter(S), Sidewalks
Direction West
Body of Water Keystone Lake
Rooms
Other Rooms Shed(s)
Basement None
Interior
Interior Features Attic, Ceramic Counters, Granite Counters, High Ceilings, High Speed Internet, Quartz Counters, Stone Counters, Cable TV, Vaulted Ceiling(s), Wired for Data, Ceiling Fan(s), Insulated Doors
Heating Central, Gas
Cooling Central Air
Flooring Vinyl
Fireplaces Number 1
Fireplaces Type Wood Burning
Fireplace Yes
Window Features Vinyl,Insulated Windows
Appliance Built-In Range, Built-In Oven, Dishwasher, Disposal, Microwave, Oven, Range, Refrigerator, Electric Oven, Gas Range, Gas Water Heater, Plumbed For Ice Maker
Heat Source Central, Gas
Laundry Washer Hookup, Electric Dryer Hookup
Exterior
Exterior Feature Concrete Driveway, Rain Gutters
Parking Features Attached, Garage
Garage Spaces 2.0
Fence Chain Link
Pool None
Community Features Gutter(s), Sidewalks
Utilities Available Cable Available, Electricity Available, Fiber Optic Available, Natural Gas Available, Phone Available, Water Available
Waterfront Description Other
Water Access Desc Public
Roof Type Asphalt,Fiberglass
Porch Covered, Patio
Garage true
Building
Lot Description Mature Trees
Faces West
Entry Level One
Foundation Slab
Lot Size Range 1.0
Sewer Public Sewer
Water Public
Architectural Style Ranch
Level or Stories One
Additional Building Shed(s)
Structure Type Brick,Wood Siding,Wood Frame
Schools
Elementary Schools Mannford
High Schools Mannford
School District Mannford - Sch Dist (46)
Others
Senior Community No
Tax ID 8045-00-001-000-0-190-00
Security Features No Safety Shelter,Smoke Detector(s)
Acceptable Financing Conventional, FHA, VA Loan
Green/Energy Cert Doors, Insulation, Windows
Listing Terms Conventional, FHA, VA Loan
Read Less
Want to know what your home might be worth? Contact us for a FREE valuation!

Our team is ready to help you sell your home for the highest possible price ASAP
Bought with Keller Williams Advantage





