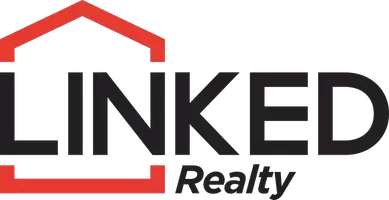$179,883
$179,900
For more information regarding the value of a property, please contact us for a free consultation.
31606 S 533 RD Cookson, OK 74427
3 Beds
2 Baths
1,820 SqFt
Key Details
Sold Price $179,883
Property Type Single Family Home
Sub Type Single Family Residence
Listing Status Sold
Purchase Type For Sale
Square Footage 1,820 sqft
Price per Sqft $98
Subdivision Cherokee Co Unplatted
MLS Listing ID 2438880
Sold Date 04/21/25
Style Cabin
Bedrooms 3
Full Baths 2
HOA Y/N No
Total Fin. Sqft 1820
Year Built 1955
Annual Tax Amount $1,338
Tax Year 2023
Lot Size 0.360 Acres
Acres 0.36
Property Sub-Type Single Family Residence
Property Description
Come check out this 3 Bed 2 Bath home that adjoins Corp Land! Less than a mile from Lake Tenkiller this home is a perfect spot to stay at the lake. A big open living room with a fireplace has plenty of room to entertain guests. It also offers a nice sized kitchen with lots of counterspace and cabinets. There are two bedrooms with lots of room to add beds, that share a bathroom. An extra room can be a bedroom/extra living space has its own woodburning stove. There is extra storage space in the utility room with a bathroom. Huge, covered porch to grill and relax. A nice fire pit in yard to enjoy the evenings and nights. Home is less than a mile from Cookson Bend Marina and is right down the road from the Deck Restaurant that has food and entertainment. This home is in a great neighborhood yet has the feeling of being secluded. Bring your golf cart or ATV and take a short drive to all the lake amenities. Come see it, this may not last long!
Location
State OK
County Cherokee
Community Sidewalks
Direction West
Body of Water Tenkiller Lake
Rooms
Other Rooms Storage
Basement Crawl Space
Interior
Interior Features Laminate Counters, Other, Ceiling Fan(s)
Heating Central, Electric
Cooling Central Air
Flooring Carpet, Concrete, Wood Veneer
Fireplaces Number 2
Fireplaces Type Blower Fan, Other, Wood Burning, Wood BurningStove, Outside
Fireplace Yes
Window Features Other
Appliance Dryer, Dishwasher, Electric Water Heater, Oven, Range, Refrigerator, Stove, Washer, Electric Oven, Electric Range
Heat Source Central, Electric
Laundry Washer Hookup, Electric Dryer Hookup
Exterior
Exterior Feature Fire Pit, Other, Satellite Dish
Fence None
Pool None
Community Features Sidewalks
Utilities Available Electricity Available, Natural Gas Available, Phone Available, Water Available
Water Access Desc Rural
Roof Type Metal
Accessibility Other, Accessible Approach with Ramp
Porch Deck, Other
Garage false
Building
Lot Description Mature Trees
Building Description Block,Other, Handicap Access
Faces West
Entry Level One
Foundation Crawlspace, Other, Slab
Lot Size Range 0.36
Sewer Septic Tank
Water Rural
Architectural Style Cabin
Level or Stories One
Additional Building Storage
Structure Type Block,Other
Schools
Elementary Schools Keys
High Schools Keys
School District Tenkiller/Keys - Sch Dist (C9)
Others
Senior Community No
Security Features No Safety Shelter,Smoke Detector(s)
Acceptable Financing Conventional, FHA, Other, USDA Loan, VA Loan
Green/Energy Cert Other
Listing Terms Conventional, FHA, Other, USDA Loan, VA Loan
Read Less
Want to know what your home might be worth? Contact us for a FREE valuation!

Our team is ready to help you sell your home for the highest possible price ASAP
Bought with Keller Williams Advantage





