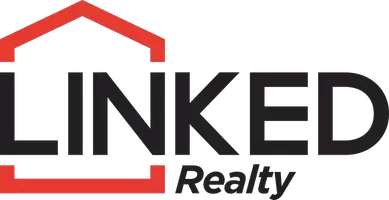$620,000
$627,500
1.2%For more information regarding the value of a property, please contact us for a free consultation.
8239 N 69th AVE Owasso, OK 74055
5 Beds
4 Baths
3,771 SqFt
Key Details
Sold Price $620,000
Property Type Single Family Home
Sub Type Single Family Residence
Listing Status Sold
Purchase Type For Sale
Square Footage 3,771 sqft
Price per Sqft $164
Subdivision Crossing At 86Th Street Phase V
MLS Listing ID 2506338
Sold Date 05/05/25
Style Other
Bedrooms 5
Full Baths 3
Half Baths 1
Condo Fees $385/ann
HOA Fees $32/ann
HOA Y/N Yes
Total Fin. Sqft 3771
Year Built 2012
Annual Tax Amount $6,796
Tax Year 2024
Lot Size 0.532 Acres
Acres 0.532
Property Sub-Type Single Family Residence
Property Description
Come home to your own private outdoor oasis! Immaculate Gunite pool/ spa, with built in falls covered patio & prof landscaped 1/2 acre lot. Primary has private bath & extensive closet. Open floor plan with arched entries, high ceilings with heavy beams which compliment the hand scraped wood flooring. The kitchen has a huge island with spacious breakfast area. 3 additional bedrooms down with walk-in closets and a hall bath. Upstairs media/gameroom, large bedroom and a hall bath. Home is located in the middle of the neighborhood on a quiet street. Easy access to Hwy 75 & Hwy 169.
Location
State OK
County Tulsa
Community Gutter(S)
Direction Southeast
Rooms
Other Rooms None
Interior
Interior Features Attic, Granite Counters, High Ceilings, High Speed Internet, Pullman Bath, Cable TV, Wired for Data, Ceiling Fan(s), ElectricOvenConnection, Gas Range Connection, Insulated Doors
Heating Central, Electric, Gas
Cooling Central Air
Flooring Carpet, Tile, Wood
Fireplaces Number 1
Fireplaces Type Gas Log, Gas Starter
Fireplace Yes
Window Features Vinyl,Insulated Windows
Appliance Built-In Range, Built-In Oven, Dishwasher, Disposal, Gas Water Heater, Microwave, Oven, Range, Refrigerator, Plumbed For Ice Maker
Heat Source Central, Electric, Gas
Laundry Washer Hookup, Gas Dryer Hookup
Exterior
Exterior Feature Concrete Driveway, Sprinkler/Irrigation, Landscaping, Rain Gutters, Satellite Dish
Parking Features Attached, Boat, Garage, RV Access/Parking, Garage Faces Side, Workshop in Garage
Garage Spaces 3.0
Fence Chain Link, Split Rail
Pool Gunite, In Ground
Community Features Gutter(s)
Utilities Available Cable Available, Electricity Available, Natural Gas Available, Phone Available, Water Available
Amenities Available Park, Pets Allowed, Trail(s)
Water Access Desc Rural
Roof Type Asphalt,Fiberglass
Porch Covered, Deck, Porch
Garage true
Building
Lot Description Mature Trees
Faces Southeast
Entry Level Two
Foundation Slab
Lot Size Range 0.532
Sewer Septic Tank
Water Rural
Architectural Style Other
Level or Stories Two
Additional Building None
Structure Type Brick,Block,Other,Stone Veneer,Wood Siding
Schools
Elementary Schools Barnes
Middle Schools Owasso
High Schools Owasso
School District Owasso - Sch Dist (11)
Others
Senior Community No
Tax ID 57187132628300
Security Features No Safety Shelter,Smoke Detector(s)
Acceptable Financing Conventional, FHA, VA Loan
Membership Fee Required 385.0
Green/Energy Cert Doors, Windows
Listing Terms Conventional, FHA, VA Loan
Special Listing Condition Relocation
Read Less
Want to know what your home might be worth? Contact us for a FREE valuation!

Our team is ready to help you sell your home for the highest possible price ASAP
Bought with Keller Williams Preferred





