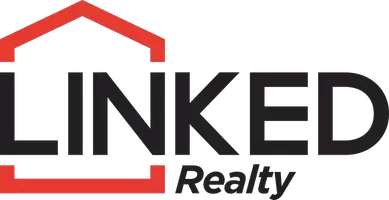$763,000
$775,000
1.5%For more information regarding the value of a property, please contact us for a free consultation.
15380 N Lewis AVE Skiatook, OK 74070
4 Beds
5 Baths
3,584 SqFt
Key Details
Sold Price $763,000
Property Type Single Family Home
Sub Type Single Family Residence
Listing Status Sold
Purchase Type For Sale
Square Footage 3,584 sqft
Price per Sqft $212
Subdivision Breton Ridge
MLS Listing ID 2501434
Sold Date 05/06/25
Style French Provincial
Bedrooms 4
Full Baths 3
Half Baths 2
HOA Y/N No
Total Fin. Sqft 3584
Year Built 2014
Annual Tax Amount $7,407
Tax Year 2023
Lot Size 6.131 Acres
Acres 6.131
Property Sub-Type Single Family Residence
Property Description
Experience breathtaking sunsets at this extraordinary entertainer's oasis, set on just over 6 picturesque acres. This stunning property offers ample space for everyone, whether you're enjoying a cozy evening by the outdoor fire, gardening in the Yoder-built greenhouse, relaxing by the pool, or unwinding in the game room featuring a wet bar and kegerator. This home truly embodies comfort and entertainment.
The interior boasts luxurious upgrades, including elegant crown molding, a chef-inspired kitchen adorned with exquisite granite countertops, and a grand soaring ceiling. The opulent primary suite provides a serene retreat, while the thoughtfully designed built-in dog kennel ensures your pets are cared for in style.
A remarkable 40x50x14-foot wood-framed shop complements the property, equipped with a full bathroom, two 12-foot doors, and 220 outlets, making it perfect for any hobbyist or entrepreneur. Don't miss your chance to make this exceptional home yours!
Location
State OK
County Tulsa
Community Gutter(S), Sidewalks
Direction East
Body of Water Skiatook Lake
Rooms
Other Rooms Greenhouse, Workshop
Basement None
Interior
Interior Features Attic, Wet Bar, Granite Counters, High Ceilings, High Speed Internet, Pullman Bath, Cable TV, Wired for Data, Ceiling Fan(s), ElectricOvenConnection, Gas Range Connection, Programmable Thermostat, Insulated Doors
Heating Gas, Multiple Heating Units, Zoned
Cooling 2 Units, Zoned
Flooring Carpet, Concrete, Wood
Fireplaces Number 1
Fireplaces Type Gas Starter, Wood Burning, Outside
Fireplace Yes
Window Features Vinyl,Insulated Windows
Appliance Built-In Range, Built-In Oven, Dishwasher, Disposal, Gas Water Heater, Microwave, Oven, Range, Refrigerator, Water Softener, Wine Refrigerator
Heat Source Gas, Multiple Heating Units, Zoned
Laundry Washer Hookup, Electric Dryer Hookup
Exterior
Exterior Feature Concrete Driveway, Fire Pit, Sprinkler/Irrigation, Outdoor Grill, Outdoor Kitchen, Rain Gutters
Parking Features Attached, Garage, Other, Garage Faces Side
Garage Spaces 3.0
Fence Chain Link, Privacy
Pool Gunite, In Ground
Community Features Gutter(s), Sidewalks
Utilities Available Cable Available, Electricity Available, Fiber Optic Available, Natural Gas Available, Phone Available, Water Available
Waterfront Description Other
Water Access Desc Public
Roof Type Asphalt,Fiberglass
Porch Covered, Patio, Porch
Garage true
Building
Lot Description Corner Lot
Faces East
Foundation Slab
Lot Size Range 6.131
Sewer Septic Tank
Water Public
Architectural Style French Provincial
Additional Building Greenhouse, Workshop
Structure Type Brick,Wood Frame
Schools
Elementary Schools Skiatook
High Schools Skiatook
School District Skiatook - Sch Dist (7)
Others
Senior Community No
Tax ID 63204-23-19-00420
Security Features No Safety Shelter,Security System Owned,Smoke Detector(s)
Acceptable Financing Conventional, FHA, VA Loan
Green/Energy Cert Doors, Windows
Listing Terms Conventional, FHA, VA Loan
Read Less
Want to know what your home might be worth? Contact us for a FREE valuation!

Our team is ready to help you sell your home for the highest possible price ASAP
Bought with Non MLS Office





