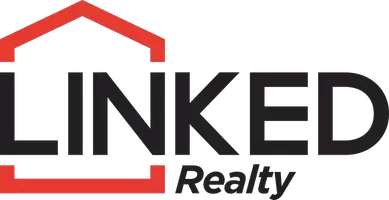$1,295,000
$1,374,000
5.7%For more information regarding the value of a property, please contact us for a free consultation.
2523 S Delaware AVE Tulsa, OK 74114
4 Beds
5 Baths
10,497 Sqft Lot
Key Details
Sold Price $1,295,000
Property Type Single Family Home
Sub Type Single Family Residence
Listing Status Sold
Purchase Type For Sale
Subdivision Louise Addn Of J P Harters
MLS Listing ID 2437415
Sold Date 05/06/25
Style Contemporary
Bedrooms 4
Full Baths 4
Half Baths 1
HOA Y/N No
Year Built 2024
Annual Tax Amount $7,118
Tax Year 2023
Lot Size 10,497 Sqft
Acres 0.241
Property Sub-Type Single Family Residence
Property Description
Just completed 10/24 new construction in Midtown, Custom design by Bainbridge Design Group, Clean line contemporary with exceptional finishes, All stainless steel Kitchen Aid appliances, 66" refrigerator/freezer, BlueSpeed AV wiring with optional ceiling speakers, Rheem tankless hot water, terra chip coated, gas cooktop and range with additional oven and microwave, Andersen windows and casement sliding doors, 3 Trane HVAC units, all wood and tile floors throughout (no carpet), island kitchen opens to great room with extra large walk-in pantry and additional prep area, Primary suite down adjacent to huge utility, 2nd bedroom down with on suite makes a perfect office space, covered patio with fireplace, oversized gameroom up plus two additional bedrooms and baths, professionally landscaped yard and sprinkler system, Sierra Pacific Triple Point Locking Entry door, fully insulated steel garage doors with Lift Master WIFI access, Rain Bird Irrigation
Location
State OK
County Tulsa
Community Gutter(S), Sidewalks
Direction East
Rooms
Other Rooms None
Interior
Interior Features Attic, Granite Counters, High Ceilings, High Speed Internet, Internal Expansion, Pullman Bath, Quartz Counters, Stone Counters, Cable TV, Vaulted Ceiling(s), Wired for Data, Ceiling Fan(s), Gas Range Connection, GasOvenConnection, Programmable Thermostat, Insulated Doors
Heating Central, Gas, Multiple Heating Units
Cooling Central Air, 3+ Units
Flooring Tile, Wood
Fireplaces Number 2
Fireplaces Type Gas Starter, Wood Burning
Fireplace Yes
Window Features Casement Window(s),Insulated Windows
Appliance Convection Oven, Cooktop, Dishwasher, Freezer, Disposal, Gas Water Heater, Microwave, Oven, Range, Refrigerator, Tankless Water Heater, Wine Refrigerator, Plumbed For Ice Maker
Heat Source Central, Gas, Multiple Heating Units
Laundry Washer Hookup, Gas Dryer Hookup
Exterior
Exterior Feature Concrete Driveway, Sprinkler/Irrigation, Landscaping, Lighting, Rain Gutters
Parking Features Attached, Garage, Garage Faces Side
Garage Spaces 3.0
Fence Full
Pool None
Community Features Gutter(s), Sidewalks
Utilities Available Cable Available, Electricity Available, Natural Gas Available, Water Available
Water Access Desc Public
Roof Type Asphalt,Fiberglass
Porch Covered, Patio, Porch
Garage true
Building
Lot Description None
Faces East
Entry Level Two
Foundation Slab
Lot Size Range 0.241
Sewer Public Sewer
Water Public
Architectural Style Contemporary
Level or Stories Two
Additional Building None
Structure Type Stucco,Wood Frame
Schools
Elementary Schools Lanier
Middle Schools Edison Prep.
High Schools Edison
School District Tulsa - Sch Dist (1)
Others
Senior Community No
Tax ID 24150-93-17-05720
Security Features No Safety Shelter,Security System Owned,Smoke Detector(s)
Acceptable Financing Conventional
Green/Energy Cert Doors, Insulation, Windows
Listing Terms Conventional
Read Less
Want to know what your home might be worth? Contact us for a FREE valuation!

Our team is ready to help you sell your home for the highest possible price ASAP
Bought with McGraw, REALTORS





