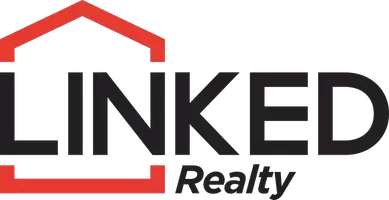$520,000
$689,000
24.5%For more information regarding the value of a property, please contact us for a free consultation.
33541 S Blue Top RD Cookson, OK 74427
3 Beds
4 Baths
3,800 SqFt
Key Details
Sold Price $520,000
Property Type Single Family Home
Sub Type Single Family Residence
Listing Status Sold
Purchase Type For Sale
Square Footage 3,800 sqft
Price per Sqft $136
Subdivision Cherokee Co Unplatted
MLS Listing ID 2508036
Sold Date 05/06/25
Style Cabin
Bedrooms 3
Full Baths 3
Half Baths 1
HOA Y/N No
Total Fin. Sqft 3800
Year Built 2006
Annual Tax Amount $3,061
Tax Year 2023
Lot Size 7.300 Acres
Acres 7.3
Property Sub-Type Single Family Residence
Property Description
Nestled on a breathtaking 7.3 acres of serene landscape, this custom-built masterpiece offers the perfect blend of elegance and comfort. With 3 bedrooms and 3.5 baths spread across 3800 sq. ft. (per AP), this one-owner home is a true sanctuary for those seeking sophistication and tranquility. As you approach via the enchanting Dry Creek entrance, you'll be captivated by the grand façade that beckons you inside. The gourmet chef's kitchen is a culinary dream, featuring custom cabinets, exquisite granite countertops, and a spacious walk-in pantry—perfect for entertaining friends and family. The sophisticated living room boasts a stunning floor-to-ceiling fireplace, creating a warm and inviting atmosphere while offering incredible views of the surrounding nature. The lavish master suite exudes timeless luxury, complete with a custom-built barn door leading to the spa-like bathroom, featuring elegant granite finishes and a beautifully tiled shower. Enjoy the convenience of a large walk-in closet and a dedicated laundry room, equipped with custom cabinets and a built-in ironing board. Venture upstairs to discover an expansive game room that seamlessly connects to the living area, providing an ideal space for relaxation and entertainment. The two additional bedrooms upstairs each feature their own full baths, ensuring comfort and privacy for family and guests alike. Step outside to the covered patio and wrap-around porch, where you can soak in the peaceful surroundings, such as the Cookson Hills State Game Refuge. Unwind in the hot tub or explore your culinary skills in the outdoor kitchen equipped with all stainless steel appliances—a perfect setup for summer gatherings. Safety and convenience are paramount, with a storm cellar offering peace of mind during inclement weather.
Don't miss the opportunity to make this stunning residence your own. Schedule a showing today and experience the beauty and luxury of 33541 S. Blue Top Road!
Location
State OK
County Cherokee
Direction North
Rooms
Other Rooms Shed(s), Workshop
Basement Crawl Space
Interior
Interior Features Granite Counters, High Ceilings, Programmable Thermostat
Heating Heat Pump, Propane
Cooling Central Air, Other, 2 Units
Flooring Wood Veneer
Fireplaces Number 1
Fireplaces Type Wood Burning, Outside
Fireplace Yes
Window Features Wood Frames
Appliance Cooktop, Double Oven, Dishwasher, Disposal, Gas Water Heater, Oven, Range, Refrigerator, Trash Compactor, Tankless Water Heater, Washer
Heat Source Heat Pump, Propane
Laundry Washer Hookup
Exterior
Exterior Feature Fire Pit, Gravel Driveway, Landscaping, Outdoor Kitchen
Parking Features Detached, Garage
Garage Spaces 2.0
Fence None
Pool In Ground, Liner
Utilities Available Electricity Available, Natural Gas Available, Phone Available, Water Available
Water Access Desc Rural
Roof Type Asphalt,Fiberglass
Topography Sloping
Porch Covered, Patio, Porch
Garage true
Building
Lot Description Fruit Trees, Mature Trees, Stream/Creek, Sloped, Spring, Wooded
Faces North
Entry Level Two
Foundation Crawlspace
Lot Size Range 7.3
Sewer Septic Tank
Water Rural
Architectural Style Cabin
Level or Stories Two
Additional Building Shed(s), Workshop
Structure Type Wood Siding,Wood Frame
Schools
Elementary Schools Tenkiller
High Schools Keys
School District Tenkiller/Keys - Sch Dist (C9)
Others
Senior Community No
Security Features Storm Shelter,Smoke Detector(s)
Acceptable Financing Conventional
Listing Terms Conventional
Read Less
Want to know what your home might be worth? Contact us for a FREE valuation!

Our team is ready to help you sell your home for the highest possible price ASAP
Bought with C21/Wright Real Estate





