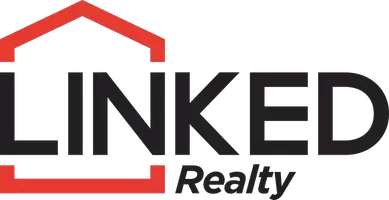$182,500
$189,999
3.9%For more information regarding the value of a property, please contact us for a free consultation.
1401 S Keeler AVE Bartlesville, OK 74003
3 Beds
3 Baths
1,760 SqFt
Key Details
Sold Price $182,500
Property Type Single Family Home
Sub Type Single Family Residence
Listing Status Sold
Purchase Type For Sale
Square Footage 1,760 sqft
Price per Sqft $103
Subdivision Grandview Addn
MLS Listing ID 2511183
Sold Date 05/07/25
Style Craftsman
Bedrooms 3
Full Baths 2
Half Baths 1
HOA Y/N No
Total Fin. Sqft 1760
Year Built 1921
Annual Tax Amount $2,110
Tax Year 2024
Lot Size 7,666 Sqft
Acres 0.176
Property Sub-Type Single Family Residence
Property Description
Charming 3-bedroom, 2.5-bath craftsman-style home nestled in the heart of downtown Bartlesville. Situated on a desirable corner lot in a peaceful neighborhood, this two-story gem offers both style and functionality. Featuring updated kitchen appliances, new counters & backsplash, gas stove, formal dining room, and modernized fixtures throughout. This home has its beautiful, original, hardwood floors to maintain its timeless charm. The master suite boasts a private bath and a walk-in closet. Enjoy the spacious deck, covered porch, and a fully fenced private backyard perfect for relaxation or entertaining. Additional highlights include upgraded vinyl windows, basement storage, and abundant charm paired with practicality. A must-see home offering comfort and character in every corner!
Location
State OK
County Washington
Community Gutter(S), Sidewalks
Direction East
Rooms
Other Rooms None
Basement Partial, Unfinished, Crawl Space
Interior
Interior Features High Ceilings, Laminate Counters, Ceiling Fan(s), Programmable Thermostat
Heating Central, Gas
Cooling Central Air
Flooring Carpet, Hardwood, Tile
Fireplaces Number 2
Fireplaces Type Decorative
Fireplace Yes
Window Features Vinyl,Insulated Windows
Appliance Dishwasher, Disposal, Gas Water Heater, Microwave, Oven, Range, Stove
Heat Source Central, Gas
Laundry Washer Hookup
Exterior
Exterior Feature Concrete Driveway, Rain Gutters
Parking Features Detached, Garage, Garage Faces Rear
Garage Spaces 2.0
Fence Full
Pool None
Community Features Gutter(s), Sidewalks
Utilities Available Electricity Available, Natural Gas Available, Water Available
Water Access Desc Public
Roof Type Asphalt,Fiberglass
Porch Covered, Patio, Porch
Garage true
Building
Lot Description Mature Trees
Faces East
Entry Level Two
Foundation Crawlspace
Lot Size Range 0.176
Sewer Public Sewer
Water Public
Architectural Style Craftsman
Level or Stories Two
Additional Building None
Structure Type Masonite,Wood Frame
Schools
Elementary Schools Jane Phillips
High Schools Bartlesville
School District Bartlesville - Sch Dist (81)
Others
Senior Community No
Security Features No Safety Shelter
Acceptable Financing Conventional, FHA, VA Loan
Green/Energy Cert Windows
Listing Terms Conventional, FHA, VA Loan
Read Less
Want to know what your home might be worth? Contact us for a FREE valuation!

Our team is ready to help you sell your home for the highest possible price ASAP
Bought with Coldwell Banker Select





