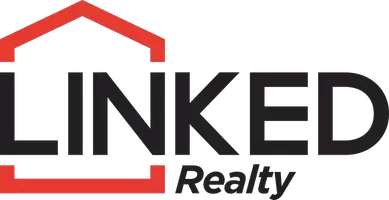$480,000
$489,000
1.8%For more information regarding the value of a property, please contact us for a free consultation.
14812 N 144th East Avenue Collinsville, OK 74021
3 Beds
3 Baths
2,639 SqFt
Key Details
Sold Price $480,000
Property Type Single Family Home
Sub Type Single Family Residence
Listing Status Sold
Purchase Type For Sale
Square Footage 2,639 sqft
Price per Sqft $181
Subdivision Tyler Crossing Ii
MLS Listing ID 2503093
Sold Date 05/08/25
Style Ranch
Bedrooms 3
Full Baths 3
Condo Fees $350/ann
HOA Fees $29/ann
HOA Y/N Yes
Total Fin. Sqft 2639
Year Built 2017
Annual Tax Amount $4,248
Tax Year 2023
Lot Size 0.541 Acres
Acres 0.541
Property Sub-Type Single Family Residence
Property Description
Come see this beautiful, spacious home that sits on just over half an acre. From the moment you arrive, you'll love the generous amount of green space and the thoughtful design with stylish touches that make this home perfect. Stepping inside, you instantly feel the large, open, welcoming space. You'll see the living room that instantly creates an inviting atmosphere, a fireplace, and expansive windows that span across to include the dining area. The windows bathe the space in natural light and offer an unobstructed beautiful view of the backyard and adjoining field, plus the gorgeous Oklahoma Sunsets you'll be mesmerized with each evening, making you feel like you're in your own section of the world but knowing you're still close to everything. From the dining room, step outside to the covered patio where a built-in gas grill awaits, complete with a ceiling fan and roll down shades to keep you cool in the summer. It's the perfect spot for hosting upscale al fresco dinners or casual weekend cookouts. The kitchen is a masterpiece with gleaming granite countertops, walk in pantry, gas stove, and custom wine or coffee bar crafted from raw edge maplewood, a true conversation piece. Take a minute to appreciate the beauty in that. In addition to the split floor plan of 3 bedrooms and 3 full bathrooms, there's a large game room that combines entertainment and comfort with a wet bar and built in Murphy beds, perfect for hosting overnight guests. The spacious garage is located off the large utility room and is complete with a separate tandem garage. Take a peek inside to see the tankless water heater and roomy storm shelter that's easy to access if you ever need it. Every detail of this home has been carefully curated to offer exactly what you're looking for. Contact me to come see it!
Location
State OK
County Tulsa
Community Gutter(S), Sidewalks
Direction East
Rooms
Other Rooms Shed(s)
Interior
Interior Features Wet Bar, Granite Counters, High Ceilings, Pullman Bath, Ceiling Fan(s), ElectricOvenConnection, Gas Range Connection, Insulated Doors
Heating Central, Gas
Cooling Central Air
Flooring Carpet, Tile
Fireplaces Number 1
Fireplaces Type Gas Log
Fireplace Yes
Window Features Vinyl,Insulated Windows
Appliance Built-In Oven, Dishwasher, Gas Water Heater, Microwave, Oven, Range, Stove
Heat Source Central, Gas
Laundry Washer Hookup, Electric Dryer Hookup
Exterior
Exterior Feature Landscaping, Outdoor Grill, Rain Gutters
Parking Features Attached, Garage, Garage Faces Side, Tandem
Garage Spaces 3.0
Fence Full, Split Rail
Pool None
Community Features Gutter(s), Sidewalks
Utilities Available Electricity Available, Natural Gas Available, Water Available
Amenities Available Other
Water Access Desc Rural
Roof Type Asphalt,Fiberglass
Porch Covered, Patio, Porch
Garage true
Building
Lot Description Corner Lot
Faces East
Entry Level One
Foundation Slab
Lot Size Range 0.541
Sewer Aerobic Septic
Water Rural
Architectural Style Ranch
Level or Stories One
Additional Building Shed(s)
Structure Type Brick,Wood Frame
Schools
Elementary Schools Collinsville
Middle Schools Collinsville
High Schools Collinsville
School District Collinsville - Sch Dist (6)
Others
Senior Community No
Tax ID 60330242159920
Security Features Safe Room Interior,Smoke Detector(s)
Acceptable Financing Conventional, FHA, USDA Loan, VA Loan
Membership Fee Required 350.0
Green/Energy Cert Doors, Windows
Listing Terms Conventional, FHA, USDA Loan, VA Loan
Read Less
Want to know what your home might be worth? Contact us for a FREE valuation!

Our team is ready to help you sell your home for the highest possible price ASAP
Bought with Keller Williams Premier





