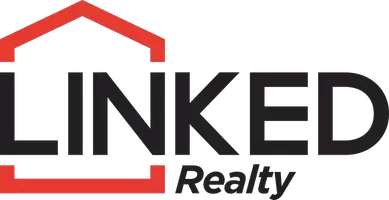$330,800
$324,888
1.8%For more information regarding the value of a property, please contact us for a free consultation.
165 Crossroads DR Kansas, OK 74347
3 Beds
2 Baths
1,850 SqFt
Key Details
Sold Price $330,800
Property Type Single Family Home
Sub Type Single Family Residence
Listing Status Sold
Purchase Type For Sale
Square Footage 1,850 sqft
Price per Sqft $178
Subdivision Flint Ridge I Bear Lake Area
MLS Listing ID 2501998
Sold Date 05/09/25
Style Craftsman
Bedrooms 3
Full Baths 2
Condo Fees $105/mo
Construction Status New Construction
HOA Fees $105/mo
HOA Y/N Yes
Total Fin. Sqft 1850
Year Built 2024
Annual Tax Amount $11
Tax Year 2024
Lot Size 1.358 Acres
Acres 1.358
Property Sub-Type Single Family Residence
Property Description
Experience the best of Flint Ridge in this stunning new construction! Nestled on 1.36 acres, this 3-bed, 2-bath home boasts a split floor plan for added privacy. Built with 2x6 construction and spray foam insulation, it offers efficiency and durability. The thoughtfully designed layout features a spacious living area, a soaking tub in the master suite, a laundry room with a sink, a pot filler over the stove, and countless other details that enhance comfort and functionality. Enjoy outdoor living on the covered front and back patios.
Flint Ridge offers 2 pools, Illinois River access, trails, tennis & basketball courts, mini golf, a clubhouse, and dining at Grill 51. A 1-year builder's warranty is included, making this ideal for buyers or any kind!
Location
State OK
County Delaware
Community Sidewalks
Direction North
Body of Water Illinois River
Rooms
Other Rooms None
Interior
Interior Features Granite Counters, High Ceilings, Vaulted Ceiling(s), Ceiling Fan(s), ElectricOvenConnection, Electric Range Connection, Insulated Doors
Heating Central, Electric
Cooling Central Air
Flooring Tile, Vinyl
Fireplace No
Window Features Vinyl,Insulated Windows
Appliance Dishwasher, Electric Water Heater, Microwave, Oven, Range, Stove
Heat Source Central, Electric
Laundry Washer Hookup, Electric Dryer Hookup
Exterior
Exterior Feature Concrete Driveway
Parking Features Attached, Garage
Garage Spaces 2.0
Fence None
Pool None
Community Features Sidewalks
Utilities Available Cable Available, Electricity Available, Water Available
Amenities Available Clubhouse, Fitness Center, Golf Course, Gated, Park, Pool, Guard, Tennis Court(s), Trail(s)
Waterfront Description Other
Water Access Desc Rural
Roof Type Asphalt,Fiberglass
Accessibility Accessible Doors
Porch Covered, Patio, Porch
Garage true
Building
Lot Description Mature Trees
Building Description Brick,HardiPlank Type,Wood Frame, Handicap Access
Faces North
Entry Level One
Foundation Slab
Lot Size Range 1.358
Sewer Septic Tank
Water Rural
Architectural Style Craftsman
Level or Stories One
Additional Building None
Structure Type Brick,HardiPlank Type,Wood Frame
New Construction Yes
Construction Status New Construction
Schools
Elementary Schools Kansas
Middle Schools Kansas
High Schools Kansas
School District Kansas - Sch Dist (D5)
Others
Senior Community No
Tax ID 210011881
Security Features No Safety Shelter,Smoke Detector(s)
Acceptable Financing Conventional, FHA, USDA Loan, VA Loan
Membership Fee Required 105.0
Green/Energy Cert Doors, Windows
Listing Terms Conventional, FHA, USDA Loan, VA Loan
Read Less
Want to know what your home might be worth? Contact us for a FREE valuation!

Our team is ready to help you sell your home for the highest possible price ASAP
Bought with Keller Williams Market Pro





