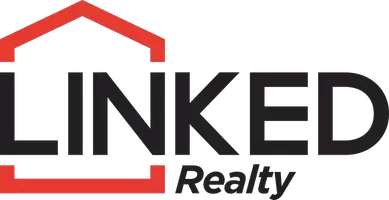$410,000
$399,500
2.6%For more information regarding the value of a property, please contact us for a free consultation.
125 E 24th ST Tulsa, OK 74114
3 Beds
2 Baths
1,562 SqFt
Key Details
Sold Price $410,000
Property Type Single Family Home
Sub Type Single Family Residence
Listing Status Sold
Purchase Type For Sale
Square Footage 1,562 sqft
Price per Sqft $262
Subdivision Riverside Drive Addn Iii Amd
MLS Listing ID 2515508
Sold Date 05/09/25
Style Bungalow
Bedrooms 3
Full Baths 1
Half Baths 1
HOA Y/N No
Total Fin. Sqft 1562
Year Built 1935
Annual Tax Amount $1,538
Tax Year 2024
Lot Size 0.251 Acres
Acres 0.251
Property Sub-Type Single Family Residence
Property Description
Tucked into a peaceful cul-de-sac just steps from the Midland Valley Trail, Gathering Place, and River Parks, this inviting stone ranch home is full of character and comfort. From the moment you arrive, you'll feel right at home.The original layout includes spacious bedrooms and bathrooms with generous closet space. The front living room features a stunning gas-log fireplace, mirrored by a second fireplace in the cozy rear family room—both fully functional and perfect for creating a warm, inviting ambiance during Tulsa's cooler months.Step outside to enjoy a large, fully privacy-fenced backyard with a patio that's ideal for entertaining, gardening, or simply relaxing in your own quiet retreat.Located just three blocks from the historic Hurley Mansion and surrounded by multi-million dollar homes, this gem sits in one of Tulsa's most prestigious neighborhoods—Maple Ridge. Live steps from Tulsa's premier hike and bike trail system and enjoy walkable access to SoBo, Cherry Street, Brookside, and Downtown.Homes like this don't come around often—schedule your private tour today and come see why this one is so special.
Location
State OK
County Tulsa
Community Gutter(S), Sidewalks
Direction South
Body of Water Other
Rooms
Other Rooms None
Basement None, Crawl Space
Interior
Interior Features Laminate Counters, Ceiling Fan(s), ElectricOvenConnection, Programmable Thermostat, Storm Door(s)
Heating Central, Gas
Cooling Central Air
Flooring Carpet, Tile, Wood
Fireplaces Number 2
Fireplaces Type Gas Log
Fireplace Yes
Window Features Vinyl,Wood Frames,Insulated Windows,Storm Window(s)
Appliance Dryer, Dishwasher, Freezer, Disposal, Gas Water Heater, Microwave, Oven, Range, Washer
Heat Source Central, Gas
Laundry Washer Hookup, Electric Dryer Hookup, Gas Dryer Hookup
Exterior
Exterior Feature Concrete Driveway, Landscaping, Other, Rain Gutters
Parking Features Attached, Garage, Storage, Workshop in Garage
Garage Spaces 1.0
Fence Full, Privacy
Pool None
Community Features Gutter(s), Sidewalks
Utilities Available Cable Available, Electricity Available, Natural Gas Available, Phone Available, Water Available
Waterfront Description Beach Access,Boat Ramp/Lift Access,Lake,River Access,Water Access
Water Access Desc Public
Roof Type Asphalt,Fiberglass
Porch Patio, Porch
Garage true
Building
Lot Description Cul-De-Sac, Mature Trees, Other, Wooded
Faces South
Entry Level One
Foundation Crawlspace
Lot Size Range 0.251
Sewer Public Sewer
Water Public
Architectural Style Bungalow
Level or Stories One
Additional Building None
Structure Type Other,Stone,Wood Frame
Schools
Elementary Schools Council Oak
High Schools Edison
School District Tulsa - Sch Dist (1)
Others
Senior Community No
Tax ID 35525-92-13-01120
Security Features No Safety Shelter,Smoke Detector(s)
Acceptable Financing Conventional, FHA, VA Loan
Green/Energy Cert Windows
Listing Terms Conventional, FHA, VA Loan
Read Less
Want to know what your home might be worth? Contact us for a FREE valuation!

Our team is ready to help you sell your home for the highest possible price ASAP
Bought with McGraw, REALTORS





