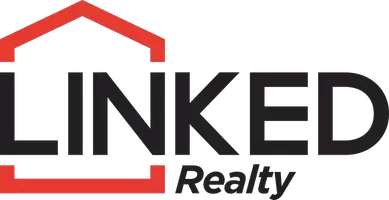$275,000
$275,000
For more information regarding the value of a property, please contact us for a free consultation.
109 N Maytubby ST Kingston, OK 73439
4 Beds
3 Baths
2,184 SqFt
Key Details
Sold Price $275,000
Property Type Manufactured Home
Sub Type Manufactured Home
Listing Status Sold
Purchase Type For Sale
Square Footage 2,184 sqft
Price per Sqft $125
Subdivision Kingston Harbison Add
MLS Listing ID 2510637
Sold Date 05/09/25
Bedrooms 4
Full Baths 2
Half Baths 1
HOA Y/N No
Total Fin. Sqft 2184
Year Built 2014
Annual Tax Amount $220
Tax Year 2024
Lot Size 0.482 Acres
Acres 0.482
Property Sub-Type Manufactured Home
Property Description
Spacious 4-Bedroom Home with Metal Shop & Living Quarters – Kingston, OK.
Discover this spacious 4-bedroom, 2.5-bath home situated on a generous corner lot in Kingston, OK! Boasting ample square footage, this property features a durable steel-built front porch and plenty of room to spread out.
A standout feature is the 36' x 60' insulated metal shop—complete with a 20' x 12' x 10' carport (per courthouse records), a double-stacked wood-burning stove, and fully equipped living quarters (including a bedroom, bathroom, washer/dryer hookups, and an open kitchenette/dining/living area).
The home is also on concrete runners, permanently affixed, and has only been moved once making financing (Federal or Conventional) easy.
This property offers the perfect combination of space, function, and versatility—ideal for those needing extra storage, a workshop, or a private guest retreat! Don't miss out on this incredible opportunity in Kingston city limits!
Location
State OK
County Marshall
Direction East
Body of Water Texoma Lake
Rooms
Other Rooms Workshop
Basement Crawl Space
Interior
Interior Features Laminate Counters, Ceiling Fan(s), ElectricOvenConnection, Electric Range Connection
Heating Central, Electric
Cooling Central Air
Flooring Carpet, Wood Veneer
Fireplaces Number 1
Fireplaces Type Wood Burning
Fireplace Yes
Window Features Other
Appliance Dishwasher, Electric Water Heater, Oven, Range
Heat Source Central, Electric
Laundry Washer Hookup, Electric Dryer Hookup
Exterior
Exterior Feature Other
Fence None
Pool None
Utilities Available Electricity Available, Water Available
Waterfront Description Other
Water Access Desc Public
Roof Type Asphalt,Fiberglass
Porch Porch
Garage false
Building
Lot Description Corner Lot
Faces East
Entry Level One
Foundation Crawlspace, Permanent
Lot Size Range 0.482
Sewer Public Sewer
Water Public
Level or Stories One
Additional Building Workshop
Structure Type HardiPlank Type,Manufactured
Schools
Elementary Schools Kingston
Middle Schools Kingston
High Schools Kingston
School District Kingston - Sch Dist (X65)
Others
Senior Community No
Tax ID 0710-00-013-001-0-000-00
Security Features No Safety Shelter,Smoke Detector(s)
Acceptable Financing Conventional, FHA, USDA Loan, VA Loan
Listing Terms Conventional, FHA, USDA Loan, VA Loan
Read Less
Want to know what your home might be worth? Contact us for a FREE valuation!

Our team is ready to help you sell your home for the highest possible price ASAP
Bought with eXp Realty, LLC





