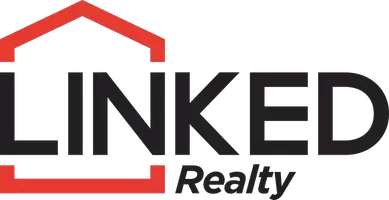$248,000
$238,000
4.2%For more information regarding the value of a property, please contact us for a free consultation.
9329 E 92nd ST S Tulsa, OK 74133
3 Beds
2 Baths
1,648 SqFt
Key Details
Sold Price $248,000
Property Type Single Family Home
Sub Type Single Family Residence
Listing Status Sold
Purchase Type For Sale
Square Footage 1,648 sqft
Price per Sqft $150
Subdivision Woodland Glen Ext Ii Resub
MLS Listing ID 2515565
Sold Date 05/09/25
Bedrooms 3
Full Baths 2
HOA Y/N No
Total Fin. Sqft 1648
Year Built 1987
Annual Tax Amount $2,155
Tax Year 2024
Lot Size 0.282 Acres
Acres 0.282
Property Sub-Type Single Family Residence
Property Description
Well-Maintained Gem in South Tulsa! Charming 3-bedroom, 2-bath home with a 2-car garage (features epoxy
flooring). Step inside to a bright, airy living space enhanced by NEW luxury vinyl plank flooring in the main
living areas and hallways, soaring vaulted ceiling, and a stylish brick fireplace. The kitchen is a standout,
boasting granite countertops and backsplash, stainless steel appliances, and a cozy breakfast nook with
picturesque views of the backyard and a wooded greenbelt.
The primary bedroom is located on the main floor and features an en-suite bath with granite finishes and an
oversized tiled shower. Upstairs, you'll find two additional bedrooms and a full bath, perfect for family or
guests. Additional highlights of this great home include, NEW carpet and fresh neutral paint throughout.
Pella Custom Windows and Energy Star-rated Windows by Jeff. A massive, walk-out floored attic for extra
storage or potential bonus space. Outdoor storage shed and a spacious backyard patio, ideal for summer
cookouts or relaxing evenings under the stars. Located close to highways, shopping, hospitals, restaurants,
and entertainment, this home offers the perfect blend of peaceful living and city convenience.
Location
State OK
County Tulsa
Community Gutter(S)
Direction South
Body of Water Arkansas River
Rooms
Other Rooms Shed(s)
Basement None
Interior
Interior Features Granite Counters, High Ceilings, Cable TV, Vaulted Ceiling(s), Insulated Doors
Heating Central, Electric, Gas, Zoned
Cooling Central Air
Flooring Carpet, Tile, Vinyl
Fireplaces Number 1
Fireplaces Type Gas Starter
Fireplace Yes
Window Features Aluminum Frames,Vinyl,Wood Frames,Insulated Windows
Appliance Dishwasher, Gas Water Heater, Microwave, Oven, Range
Heat Source Central, Electric, Gas, Zoned
Laundry Gas Dryer Hookup
Exterior
Exterior Feature Concrete Driveway, Rain Gutters
Parking Features Attached, Garage
Garage Spaces 2.0
Fence Partial, Privacy
Pool None
Community Features Gutter(s)
Utilities Available Electricity Available, Natural Gas Available, High Speed Internet Available, Water Available
Waterfront Description Other
Water Access Desc Public
Roof Type Asphalt,Fiberglass
Porch Covered, Patio, Porch
Garage true
Building
Lot Description Mature Trees, Stream/Creek, Spring
Faces South
Foundation Slab
Lot Size Range 0.282
Sewer Public Sewer
Water Public
Additional Building Shed(s)
Structure Type Brick,Other,Wood Frame
Schools
Elementary Schools Cedar Ridge
High Schools Union
School District Union - Sch Dist (9)
Others
Pets Allowed Yes
Senior Community No
Tax ID 77697-83-24-42060
Security Features No Safety Shelter,Smoke Detector(s)
Acceptable Financing Conventional, FHA, VA Loan
Green/Energy Cert Doors, Windows
Listing Terms Conventional, FHA, VA Loan
Pets Allowed Yes
Read Less
Want to know what your home might be worth? Contact us for a FREE valuation!

Our team is ready to help you sell your home for the highest possible price ASAP
Bought with C21/First Choice Realty





