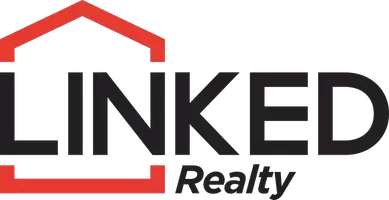$270,000
$270,000
For more information regarding the value of a property, please contact us for a free consultation.
12647 S 88 AVE Bixby, OK 74008
3 Beds
2 Baths
1,514 SqFt
Key Details
Sold Price $270,000
Property Type Single Family Home
Sub Type Single Family Residence
Listing Status Sold
Purchase Type For Sale
Square Footage 1,514 sqft
Price per Sqft $178
Subdivision Bixby Landing
MLS Listing ID 2514707
Sold Date 05/09/25
Style Craftsman
Bedrooms 3
Full Baths 2
HOA Y/N No
Total Fin. Sqft 1514
Year Built 2014
Annual Tax Amount $2,674
Tax Year 2024
Lot Size 6,141 Sqft
Acres 0.141
Property Sub-Type Single Family Residence
Property Description
**Charming 3-Bedroom Home with Water View Backing to Green Belt**
Discover your dream home in this beautiful 3-bedroom, 2-bathroom residence that perfectly blends comfort and convenience. Nestled against a serene green belt, this property offers stunning water views that create a peaceful retreat right in your backyard.
**Key Features:**
- **Spacious Living**: Enjoy an open floor plan that seamlessly connects the kitchen to the living area, perfect for entertaining or family gatherings.
- **Cozy Ambiance**: Featuring a charming corner fireplace, this space is inviting and ideal for cozy evenings at home.
- **Gourmet Kitchen**: The well-appointed kitchen boasts a pantry and an island bar, providing ample storage and workspace for culinary enthusiasts.
- **Three Comfortable Bedrooms**: Generous bedrooms offer plenty of natural light and space, perfect for relaxing after a busy day.
- **Two-Car Garage**: Convenient two-car garage with additional storage options.
Experience the tranquility of nature with direct access to the green belt, yet still be close to local amenities, shopping, and schools. This home is perfect for families, nature lovers, or anyone looking to enjoy a peaceful lifestyle.
Location
State OK
County Tulsa
Direction South
Rooms
Other Rooms None
Basement None
Interior
Interior Features Granite Counters, High Ceilings, Cable TV, Ceiling Fan(s), Insulated Doors
Heating Central, Gas
Cooling Central Air
Flooring Carpet
Fireplace No
Window Features Vinyl,Insulated Windows
Appliance Dishwasher, Disposal, Gas Water Heater, Microwave, Oven, Range, Plumbed For Ice Maker
Heat Source Central, Gas
Laundry Electric Dryer Hookup
Exterior
Exterior Feature Concrete Driveway, None
Parking Features Attached, Garage
Garage Spaces 2.0
Fence Full
Pool None
Utilities Available Cable Available, Electricity Available, Natural Gas Available, High Speed Internet Available, Water Available
Water Access Desc Public
Roof Type Asphalt,Fiberglass
Porch Covered, Porch
Garage true
Building
Lot Description None
Faces South
Entry Level One
Foundation Slab
Lot Size Range 0.141
Sewer Public Sewer
Water Public
Architectural Style Craftsman
Level or Stories One
Additional Building None
Structure Type Brick,Vinyl Siding,Wood Frame
Schools
Elementary Schools Central
High Schools Bixby
School District Bixby - Sch Dist (4)
Others
Senior Community No
Tax ID 57635-73-01-24040
Security Features No Safety Shelter
Acceptable Financing Conventional, FHA, Other, VA Loan
Green/Energy Cert Doors, Windows
Listing Terms Conventional, FHA, Other, VA Loan
Read Less
Want to know what your home might be worth? Contact us for a FREE valuation!

Our team is ready to help you sell your home for the highest possible price ASAP
Bought with RE/MAX Results





