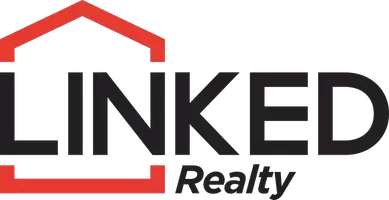$219,000
$219,000
For more information regarding the value of a property, please contact us for a free consultation.
2324 N Dryden ST Stillwater, OK 74075
3 Beds
2 Baths
1,361 SqFt
Key Details
Sold Price $219,000
Property Type Single Family Home
Sub Type Single Family Residence
Listing Status Sold
Purchase Type For Sale
Square Footage 1,361 sqft
Price per Sqft $160
Subdivision Lakeview Ridge Ii
MLS Listing ID 2511938
Sold Date 05/08/25
Style Craftsman
Bedrooms 3
Full Baths 2
HOA Y/N Yes
Total Fin. Sqft 1361
Year Built 2006
Annual Tax Amount $2,302
Tax Year 2024
Lot Size 8,712 Sqft
Acres 0.2
Property Sub-Type Single Family Residence
Property Description
HIGHEST AND BEST OFFERS DUE BY 2PM 3/27/25. Check out this beautiful 3-bedroom, 2-bathroom home, 2-car garage, perfectly situated on a spacious corner lot in one of Stillwater's most desirable neighborhoods. This home is filled with character, from the cozy living room with a fireplace and ceiling fans to the open kitchen featuring granite tile countertops and appliances, it has everything you need for comfortable, everyday living. Central Heat and Air, Lots of natural light, The Master bedroom features a spacious walk in closet and ensuite. Step outside and you'll find a back patio with a pergola, offering the ideal space for relaxing or entertaining in your fully privacy fenced backyard. Plus, with the washer and dryer included, this home is truly move in ready!Located just 3 miles from OSU campus, and close to Boomer Lake, shopping, dining, and entertainment, this home is perfectly located for easy access to everything Stillwater has to offer.This opportunity won't last long—schedule your showing today and make this beautiful home yours!
Location
State OK
County Payne
Community Gutter(S), Sidewalks
Direction East
Rooms
Other Rooms None, Pergola
Basement None
Interior
Interior Features Granite Counters, High Ceilings, Ceiling Fan(s), ElectricOvenConnection, Electric Range Connection
Heating Central, Electric, Gas
Cooling Central Air
Flooring Carpet, Tile, Wood
Fireplaces Number 1
Fireplaces Type Gas Log
Fireplace Yes
Window Features Vinyl
Appliance Dishwasher, Disposal, Gas Water Heater, Microwave, Oven, Range, Refrigerator, Stove
Heat Source Central, Electric, Gas
Laundry Washer Hookup, Electric Dryer Hookup
Exterior
Exterior Feature Concrete Driveway, Rain Gutters
Parking Features Attached, Garage
Garage Spaces 2.0
Fence Full, Privacy
Pool None
Community Features Gutter(s), Sidewalks
Utilities Available Cable Available, Electricity Available, Natural Gas Available, Water Available
Amenities Available None
Water Access Desc Public
Roof Type Asphalt,Fiberglass
Porch Patio
Garage true
Building
Lot Description Cul-De-Sac
Faces East
Entry Level One
Foundation Slab
Lot Size Range 0.2
Sewer Public Sewer
Water Public
Architectural Style Craftsman
Level or Stories One
Additional Building None, Pergola
Structure Type Brick,Concrete
Schools
Elementary Schools Stillwater
Middle Schools Stillwater
High Schools Stillwater
School District Stillwater - Sch Dist (P6)
Others
Senior Community No
Tax ID 600073832
Security Features No Safety Shelter
Acceptable Financing Conventional, FHA
Listing Terms Conventional, FHA
Read Less
Want to know what your home might be worth? Contact us for a FREE valuation!

Our team is ready to help you sell your home for the highest possible price ASAP
Bought with Non MLS Office





