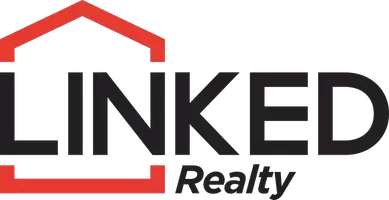$293,000
$299,500
2.2%For more information regarding the value of a property, please contact us for a free consultation.
10618 E 115th PL S Bixby, OK 74008
4 Beds
3 Baths
2,281 SqFt
Key Details
Sold Price $293,000
Property Type Single Family Home
Sub Type Single Family Residence
Listing Status Sold
Purchase Type For Sale
Square Footage 2,281 sqft
Price per Sqft $128
Subdivision Shannondale South
MLS Listing ID 2503913
Sold Date 05/09/25
Style Craftsman
Bedrooms 4
Full Baths 3
Condo Fees $125/ann
HOA Fees $10/ann
HOA Y/N Yes
Total Fin. Sqft 2281
Year Built 1998
Annual Tax Amount $2,178
Tax Year 2023
Lot Size 7,361 Sqft
Acres 0.169
Property Sub-Type Single Family Residence
Property Description
Stunning 4-Bedroom Home with Breathtaking Pasture Views in Bixby. Welcome to this beautiful and well-maintained 4-bedroom, 3-bathroom home, perfectly designed for comfort and flexibility! Nestled in the highly sought-after Bixby East Elementary & Bixby School District, this two-story gem offers a unique blend of modern updates and timeless charm. The spacious living room features a cozy gas log brick fireplace, while the master suite boasts a walk-in closet, whirlpool tub, and separate shower. Three bedrooms are conveniently located downstairs, with an additional bedroom, full bathroom, and game room upstairs. What truly sets this home apart is the unparalleled backyard views of an open pasture, featuring breathtaking sunrises and sunsets, creating the perfect ambiance for relaxation or entertaining on your covered back porch. This home has it all, with a gas hookup for grilling, a full sprinkler system, and easy access to Hwy 169. Recent updates include a new garbage disposal (2024), water heater (2020), HVAC (2010), granite countertops, and fresh exterior paint (2022). Don't miss this rare opportunity to own a beautiful and convenient home. Schedule your showing today!
Location
State OK
County Tulsa
Community Sidewalks
Direction North
Rooms
Other Rooms None
Basement None
Interior
Interior Features Granite Counters, High Ceilings, Laminate Counters, Ceiling Fan(s), GasOvenConnection, Programmable Thermostat
Heating Central, Gas
Cooling Central Air
Flooring Carpet, Laminate, Tile, Wood Veneer
Fireplaces Number 1
Fireplaces Type Glass Doors, Gas Log
Fireplace Yes
Window Features Vinyl
Appliance Dishwasher, Disposal, Gas Water Heater, Microwave, Oven, Range, Stove, Plumbed For Ice Maker
Heat Source Central, Gas
Laundry Washer Hookup, Electric Dryer Hookup, Gas Dryer Hookup
Exterior
Exterior Feature Concrete Driveway, Sprinkler/Irrigation
Parking Features Attached, Garage, Storage, Workshop in Garage
Garage Spaces 2.0
Fence Full
Pool None
Community Features Sidewalks
Utilities Available Cable Available, Electricity Available, Natural Gas Available, Phone Available, Water Available
Amenities Available None
Water Access Desc Public
Roof Type Asphalt,Fiberglass
Porch Covered, Patio, Porch
Garage true
Building
Lot Description Greenbelt, Other
Faces North
Entry Level Two
Foundation Slab
Lot Size Range 0.169
Sewer Public Sewer
Water Public
Architectural Style Craftsman
Level or Stories Two
Additional Building None
Structure Type Brick,HardiPlank Type,Wood Frame
Schools
Elementary Schools East (Formerly Northeast)
High Schools Bixby
School District Bixby - Sch Dist (4)
Others
Pets Allowed Yes
Senior Community No
Tax ID 58033-84-31-09330
Security Features No Safety Shelter
Acceptable Financing Conventional, FHA 203(k), FHA, VA Loan
Membership Fee Required 125.0
Listing Terms Conventional, FHA 203(k), FHA, VA Loan
Pets Allowed Yes
Read Less
Want to know what your home might be worth? Contact us for a FREE valuation!

Our team is ready to help you sell your home for the highest possible price ASAP
Bought with Rivere Real Estate Group





