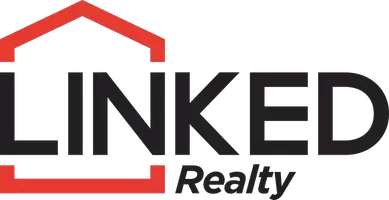$321,500
$326,500
1.5%For more information regarding the value of a property, please contact us for a free consultation.
12420 E 129th ST Collinsville, OK 74021
4 Beds
2 Baths
1,979 SqFt
Key Details
Sold Price $321,500
Property Type Single Family Home
Sub Type Single Family Residence
Listing Status Sold
Purchase Type For Sale
Square Footage 1,979 sqft
Price per Sqft $162
Subdivision Creekside
MLS Listing ID 2507309
Sold Date 05/08/25
Style French Provincial
Bedrooms 4
Full Baths 2
Condo Fees $165/ann
HOA Fees $13/ann
HOA Y/N Yes
Total Fin. Sqft 1979
Year Built 2008
Annual Tax Amount $2,746
Tax Year 2024
Lot Size 8,276 Sqft
Acres 0.19
Property Sub-Type Single Family Residence
Property Description
This home is a must see! This updated 4 bedroom, 2 bath home with a 3-car garage offers so much flexibility! The split floorplan offers a secondary bedroom wing with the 4th bedroom having the option of being an office. New roof in 2019, new heat/air system, new hot water tank and many cosmetic upgrades including fresh paint! Living room with fireplace and formal dining room lead to large Kitchen with granite countertops, and newer appliances, and breakfast nook (all with plantation shutters on windows). The spacious primary suite features large bedroom with walk-in closet and a large bath with whirlpool tub and separate shower. Step outside to a beautifully landscaped yard with a covered (and screened in) patio with extended concrete and a new firepit. The fully fenced backyard provides privacy, making it ideal for outdoor entertaining!
Location
State OK
County Tulsa
Direction North
Rooms
Other Rooms None
Basement None
Interior
Interior Features Granite Counters, High Ceilings, Other, Vaulted Ceiling(s), Ceiling Fan(s), GasOvenConnection, Programmable Thermostat, Insulated Doors
Heating Central, Gas
Cooling Central Air
Flooring Carpet, Laminate, Tile
Fireplaces Number 1
Fireplaces Type Insert, Gas Log, Outside
Fireplace Yes
Window Features Vinyl
Appliance Dishwasher, Disposal, Gas Water Heater, Microwave, Oven, Range, Stove
Heat Source Central, Gas
Laundry Washer Hookup, Electric Dryer Hookup, Gas Dryer Hookup
Exterior
Exterior Feature Concrete Driveway, Fire Pit
Parking Features Attached, Garage, Storage
Garage Spaces 3.0
Fence Full, Privacy
Pool None
Utilities Available Cable Available, Electricity Available, Natural Gas Available, Phone Available, Water Available
Amenities Available None
Water Access Desc Public
Roof Type Asphalt,Fiberglass
Porch Covered, Patio, Porch
Garage true
Building
Lot Description None
Faces North
Entry Level One
Foundation Slab
Lot Size Range 0.19
Sewer Public Sewer
Water Public
Architectural Style French Provincial
Level or Stories One
Additional Building None
Structure Type Brick,Wood Frame
Schools
Elementary Schools Collinsville
High Schools Collinsville
School District Collinsville - Sch Dist (6)
Others
Pets Allowed Yes
Senior Community No
Tax ID 59869-24-32-47710
Security Features No Safety Shelter,Smoke Detector(s)
Acceptable Financing Conventional, FHA, USDA Loan, VA Loan
Membership Fee Required 165.0
Green/Energy Cert Doors
Listing Terms Conventional, FHA, USDA Loan, VA Loan
Pets Allowed Yes
Read Less
Want to know what your home might be worth? Contact us for a FREE valuation!

Our team is ready to help you sell your home for the highest possible price ASAP
Bought with Keller Williams Advantage





