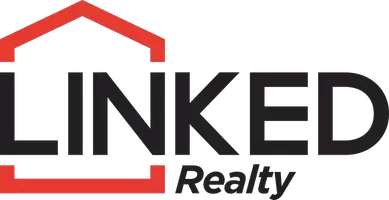$305,000
$325,000
6.2%For more information regarding the value of a property, please contact us for a free consultation.
641 N 4300 Sawyer, OK 74756
3 Beds
2 Baths
1,640 SqFt
Key Details
Sold Price $305,000
Property Type Single Family Home
Sub Type Single Family Residence
Listing Status Sold
Purchase Type For Sale
Square Footage 1,640 sqft
Price per Sqft $185
Subdivision Choctaw Co Unplatted
MLS Listing ID 2508346
Sold Date 05/14/25
Style Ranch
Bedrooms 3
Full Baths 2
HOA Y/N No
Total Fin. Sqft 1640
Year Built 2014
Annual Tax Amount $2,553
Tax Year 2024
Lot Size 2.000 Acres
Acres 2.0
Property Sub-Type Single Family Residence
Property Description
Looking for that perfect home on small acreage? This could be it! Custom built in 2014 on 2 acre tree ladened lot sits this charming ranch style home. Open living-dining-kitchen floor plan with 10' high ceilings, stone fireplace as the center of attention with stained concrete floors. Kitchen offers plenty of work space with pretty cabinetry, granite countertops, work island and stainless appliances. Split bedroom arrangement with primary bedroom having large spacious bath with dual sinks, separate shower, garden tub and nice walk-in closet. Across the way are 2 additional bedrooms and a full hall bath. Over-sized laundry room with ironing board and storage. Outside is a nice covered patio, shop building and storage. PLUS a nice inground strom shelter. Completly fenced. Don't let this one pass you by!
Location
State OK
County Choctaw
Direction West
Rooms
Other Rooms Storage, Workshop
Basement None
Interior
Interior Features Granite Counters, High Speed Internet, Vaulted Ceiling(s), Ceiling Fan(s), Electric Range Connection, Insulated Doors
Heating Central, Electric, Heat Pump
Cooling Central Air
Flooring Concrete
Fireplaces Number 1
Fireplaces Type Wood Burning
Fireplace Yes
Window Features Vinyl,Insulated Windows
Appliance Dishwasher, Electric Water Heater, Microwave, Oven, Range, Refrigerator, Stove
Heat Source Central, Electric, Heat Pump
Laundry Washer Hookup, Electric Dryer Hookup
Exterior
Exterior Feature Other
Parking Features Carport
Garage Spaces 2.0
Fence Barbed Wire
Pool None
Utilities Available Electricity Available
Water Access Desc Well
Roof Type Asphalt,Fiberglass
Porch Covered, Patio, Porch
Garage true
Building
Lot Description Wooded
Faces West
Entry Level One
Foundation Slab
Lot Size Range 2.0
Sewer Septic Tank
Water Well
Architectural Style Ranch
Level or Stories One
Additional Building Storage, Workshop
Structure Type Brick,Other
Schools
Elementary Schools Hugo
High Schools Hugo
School District Hugo - Sch Dist (I8)
Others
Senior Community No
Tax ID 0000-01-06S-18E-2-006-00
Security Features Storm Shelter
Acceptable Financing Conventional, USDA Loan, VA Loan
Green/Energy Cert Doors, Windows
Listing Terms Conventional, USDA Loan, VA Loan
Read Less
Want to know what your home might be worth? Contact us for a FREE valuation!

Our team is ready to help you sell your home for the highest possible price ASAP
Bought with Glass Land and Home





