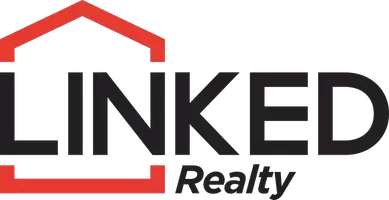$429,000
$429,000
For more information regarding the value of a property, please contact us for a free consultation.
11951 S 90th East Avenue Bixby, OK 74008
4 Beds
4 Baths
3,214 SqFt
Key Details
Sold Price $429,000
Property Type Single Family Home
Sub Type Single Family Residence
Listing Status Sold
Purchase Type For Sale
Square Footage 3,214 sqft
Price per Sqft $133
Subdivision Twin Creeks Iii
MLS Listing ID 2507204
Sold Date 05/13/25
Style French Provincial
Bedrooms 4
Full Baths 3
Half Baths 1
Condo Fees $400/ann
HOA Fees $33/ann
HOA Y/N Yes
Total Fin. Sqft 3214
Year Built 2004
Annual Tax Amount $5,260
Tax Year 2023
Lot Size 9,104 Sqft
Acres 0.209
Property Sub-Type Single Family Residence
Property Description
Beautiful 4 bedroom/3.5 bath/3 car garage w/full brick/stone exterior outside. Inside features a new Energy Star state of the art HVAC system that uses ONE master furnace and A/C unit programmable to supply heat and air to THREE different zones (upstairs, downstairs, and master bedroom suite), each set at their own unique temperature settings. Vinyl windows throughout. Formal dining & separate office. New stainless appliances. Whole house water purifying system. Upstairs game room is prewired for surround theater sound, including custom widescreen TV shelving and bookcase. Separate upstairs hobby room. All bedrooms are spacious and large. Walk-in storm room in garage. Backyard features a free-standing full-size stone fireplace. Brand new premium privacy fence. Back patio wired with 220 VAC for hot tub. Professionally landscaped. Community pool is just around the corner. Easy in and out of the neighborhood, just 1/2 mile from Memorial Ave. and shopping centers. Seller offers $5000 toward buyer's closing costs and loan interest buy-downs with acceptable offer.
Location
State OK
County Tulsa
Community Sidewalks
Direction West
Rooms
Other Rooms None
Basement None
Interior
Interior Features Granite Counters, High Ceilings, Cable TV, Ceiling Fan(s), Electric Oven Connection, Programmable Thermostat
Heating Central, Gas, Multiple Heating Units, Zoned
Cooling Central Air, 3+ Units, Zoned
Flooring Carpet, Tile
Fireplaces Number 1
Fireplaces Type Gas Log, Gas Starter, Outside
Fireplace Yes
Window Features Vinyl
Appliance Built-In Oven, Convection Oven, Cooktop, Disposal, Gas Water Heater, Microwave, Oven, Range
Heat Source Central, Gas, Multiple Heating Units, Zoned
Laundry Washer Hookup, Electric Dryer Hookup, Gas Dryer Hookup
Exterior
Exterior Feature Concrete Driveway, Fire Pit, Sprinkler/Irrigation, Landscaping
Parking Features Attached, Garage
Garage Spaces 3.0
Fence Privacy
Pool None
Community Features Sidewalks
Utilities Available Cable Available, Electricity Available, Natural Gas Available, Phone Available, Water Available
Amenities Available Other, Park, Pool
Water Access Desc Public
Roof Type Asphalt,Fiberglass
Porch Covered, Patio, Porch
Garage true
Building
Lot Description Mature Trees
Faces West
Entry Level Two
Foundation Slab
Lot Size Range 0.209
Sewer Public Sewer
Water Public
Architectural Style French Provincial
Level or Stories Two
Additional Building None
Structure Type Brick,HardiPlank Type,Stone,Wood Frame
Schools
Elementary Schools North
High Schools Bixby
School District Bixby - Sch Dist (4)
Others
Senior Community No
Tax ID 58248-83-36-27780
Security Features Safe Room Interior,Smoke Detector(s)
Acceptable Financing Conventional, FHA, VA Loan
Membership Fee Required 400.0
Listing Terms Conventional, FHA, VA Loan
Read Less
Want to know what your home might be worth? Contact us for a FREE valuation!

Our team is ready to help you sell your home for the highest possible price ASAP
Bought with eXp Realty, LLC (BO)





