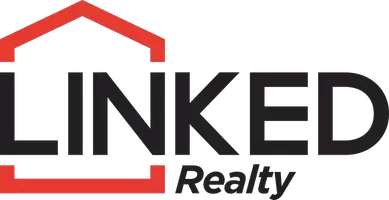$480,000
$525,000
8.6%For more information regarding the value of a property, please contact us for a free consultation.
10060 N County road 4312 Stigler, OK 74462
6 Beds
4 Baths
3,039 SqFt
Key Details
Sold Price $480,000
Property Type Single Family Home
Sub Type Single Family Residence
Listing Status Sold
Purchase Type For Sale
Square Footage 3,039 sqft
Price per Sqft $157
Subdivision Haskell Co Unplatted
MLS Listing ID 2507820
Sold Date 05/15/25
Style Log Home
Bedrooms 6
Full Baths 3
Half Baths 1
HOA Y/N No
Total Fin. Sqft 3039
Year Built 2014
Annual Tax Amount $1,865
Tax Year 2024
Lot Size 5.000 Acres
Acres 5.0
Property Sub-Type Single Family Residence
Property Description
Welcome to your dream retreat! Nestled on 5 sprawling acres, this stunning two-story custom log home offers a perfect blend of luxury, comfort, and breathtaking natural beauty. Experience the magic of sunrises and sunsets from your expansive wraparound porch, where you can soak in the panoramic views and enjoy the serenity of your surroundings.
Step inside to discover a gourmet kitchen that is a chef's delight, featuring an abundance of cabinets and a spacious pantry for all your culinary needs. The heart of the home is designed for both functionality and style, making it perfect for entertaining family and friends.
The main level also boasts a luxurious owner suite, complete with a dream walk-in shower and a massive closet that provides ample storage for all your wardrobe essentials. Upstairs, you will find five generously sized bedrooms and two beautifully appointed baths, ensuring comfort and privacy for everyone in your household.
As you explore the property, take note of the cozy wood-burning stove that adds warmth and charm to your living space. The impressive 30 x 30 barn and a 30 x 50 insulated shop provide endless possibilities for hobbies, storage, or even a workspace. Additionally, the extra mother-in-law suite is perfect for guests or as a private retreat for visiting family.
This home also features an above-ground pool, perfect for those hot summer days and gatherings with friends and family. There is an additional storage building and an inviting garage/entertaining space, complete with a bar and an extra bathroom for convenience. The property overlooks a serene pond, enhancing the picturesque views and tranquility you'll enjoy every day. A charming pipe fence marks the entryway, adding to the home's rustic appeal.
This exquisite custom log home is truly a sanctuary that offers space, style, and serenity. Don't miss the opportunity to make this extraordinary property your own!
Location
State OK
County Haskell
Community Sidewalks
Direction West
Rooms
Other Rooms Storage, Workshop
Interior
Interior Features High Speed Internet, Laminate Counters, Ceiling Fan(s), Electric Oven Connection, Electric Range Connection
Heating Central, Electric
Cooling Central Air
Flooring Carpet, Vinyl
Fireplaces Number 1
Fireplaces Type Wood Burning Stove
Equipment Generator
Fireplace Yes
Window Features Vinyl
Appliance Dishwasher, Electric Water Heater, Oven, Range, Refrigerator, Stove
Heat Source Central, Electric
Laundry Washer Hookup
Exterior
Exterior Feature Lighting
Parking Features Detached, Garage, Workshop in Garage
Garage Spaces 2.0
Fence Barbed Wire
Pool Above Ground, Liner
Community Features Sidewalks
Utilities Available Electricity Available, Natural Gas Available, Water Available
Water Access Desc Rural
Roof Type Metal
Accessibility Accessible Doors
Porch Covered, Porch
Garage true
Building
Lot Description Farm, Mature Trees, Pond on Lot, Ranch
Building Description Log,Stone Veneer,Wood Frame, Handicap Access
Faces West
Entry Level Two
Foundation Slab
Lot Size Range 5.0
Sewer Aerobic Septic
Water Rural
Architectural Style Log Home
Level or Stories Two
Additional Building Storage, Workshop
Structure Type Log,Stone Veneer,Wood Frame
Schools
Elementary Schools Stigler
High Schools Stigler
School District Stigler - Sch Dist (37)
Others
Senior Community No
Tax ID 0000-18-09N-19E-2-002-00
Security Features Storm Shelter,Smoke Detector(s)
Acceptable Financing Conventional, FHA, Other, USDA Loan, VA Loan
Green/Energy Cert Insulation
Listing Terms Conventional, FHA, Other, USDA Loan, VA Loan
Read Less
Want to know what your home might be worth? Contact us for a FREE valuation!

Our team is ready to help you sell your home for the highest possible price ASAP
Bought with Thunder Ridge Realty, LLC





