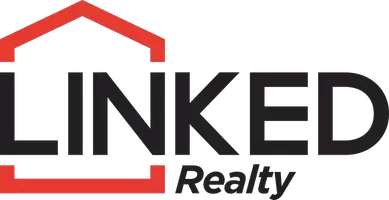$205,000
$230,000
10.9%For more information regarding the value of a property, please contact us for a free consultation.
500 W Delaware ST Cleveland, OK 74020
3 Beds
3 Baths
1,860 SqFt
Key Details
Sold Price $205,000
Property Type Single Family Home
Sub Type Single Family Residence
Listing Status Sold
Purchase Type For Sale
Square Footage 1,860 sqft
Price per Sqft $110
Subdivision Waggs
MLS Listing ID 2441170
Sold Date 05/23/25
Style Ranch
Bedrooms 3
Full Baths 2
Half Baths 1
HOA Y/N No
Total Fin. Sqft 1860
Year Built 1963
Annual Tax Amount $975
Tax Year 2024
Lot Size 0.430 Acres
Acres 0.43
Property Sub-Type Single Family Residence
Property Description
PRICE ADJUSTMENT! MOTIVATED SELLER! Welcome home to this well-maintained 3 Bed, 2.5 Bath home, located just minutes from the Feyodi Boat Ramp at Keystone Lake! This charming home sits on 3 combined lots totaling over 0.4 acres, offering plenty of space for family living and outdoor activities. A true family home, it has been cherished since the late 1960s and is now ready for its next owners. As you enter the home, you will see to your right a lovely living area, perfect to kick back and relax. Through the doorway you enter the open kitchen equipped with a triple-basin stainless sink, an electric cooktop (3+/- years old), and an electric wall-mount oven (1+/- year old). The area next to the kitchen could be used as either a large formal dining area, or a second living area, with a beautiful wood-burning fireplace with a blower insert to add warmth and comfort to the home. Down the hallway on the left you will find the two nicely-sized secondary bedrooms, and a bathroom located on the right. At the end of the hallway on the right is the master bedroom with its own private bathroom. All of the windows are wood-framed double-paned Andersen windows, and the roof was replaced approximately 6 years ago! The spacious 2-car garage has ample storage space, and houses the laundry room (which is equipped with heat and A/C), with an additional large utility room with multiple storage closets, and a half-bath. To the west of the home is a 30x40 shop with overhead door, equipped with electricity, and is on a separate meter from the home. A separate room was walled-off in rear of the shop with an A/C unit - perfect for an office or extra storage. A detached carport adjoins the shop for additional covered parking. This spacious home on a corner lot with a large shop and extra parking is a rare find! This home is very well-built and solid, and all appliances are in good working order - it just needs cosmetic updates! Make it yours and add your personal touch!
Location
State OK
County Pawnee
Community Sidewalks
Direction North
Body of Water Keystone Lake
Rooms
Other Rooms Workshop
Basement Crawl Space
Interior
Interior Features Laminate Counters, Ceiling Fan(s), Electric Oven Connection, Electric Range Connection, Programmable Thermostat, Storm Door(s)
Heating Central, Gas
Cooling Central Air
Flooring Carpet, Laminate
Fireplaces Number 1
Fireplaces Type Blower Fan, Wood Burning
Fireplace Yes
Window Features Wood Frames,Insulated Windows
Appliance Cooktop, Dishwasher, Gas Water Heater, Oven, Range
Heat Source Central, Gas
Laundry Washer Hookup, Electric Dryer Hookup
Exterior
Parking Features Attached, Carport, Garage, Shelves, Storage
Garage Spaces 2.0
Fence Chain Link, Partial, Privacy, Vinyl
Pool None
Community Features Sidewalks
Utilities Available Cable Available, Electricity Available, Natural Gas Available, Phone Available, Water Available
Waterfront Description Boat Ramp/Lift Access,Other
Water Access Desc Public
Roof Type Asphalt,Fiberglass
Porch Covered, Patio, Porch
Garage true
Building
Lot Description Corner Lot, Mature Trees
Faces North
Entry Level One
Foundation Crawlspace
Lot Size Range 0.43
Sewer Public Sewer
Water Public
Architectural Style Ranch
Level or Stories One
Additional Building Workshop
Structure Type Brick Veneer,Wood Frame
Schools
Elementary Schools Cleveland
High Schools Cleveland
School District Cleveland - Sch Dist (72)
Others
Senior Community No
Security Features No Safety Shelter,Smoke Detector(s)
Acceptable Financing Other
Green/Energy Cert Windows
Listing Terms Other
Read Less
Want to know what your home might be worth? Contact us for a FREE valuation!

Our team is ready to help you sell your home for the highest possible price ASAP
Bought with Midwest Land Group





