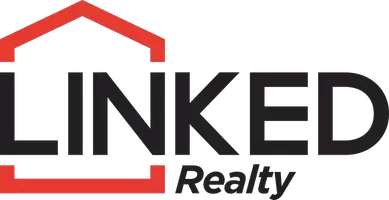$129,382
$129,900
0.4%For more information regarding the value of a property, please contact us for a free consultation.
28460 N 3943 Ochelata, OK 74051
3 Beds
2 Baths
1,449 SqFt
Key Details
Sold Price $129,382
Property Type Single Family Home
Sub Type Single Family Residence
Listing Status Sold
Purchase Type For Sale
Square Footage 1,449 sqft
Price per Sqft $89
Subdivision North Ochelata
MLS Listing ID 2515323
Sold Date 05/29/25
Bedrooms 3
Full Baths 2
HOA Y/N No
Total Fin. Sqft 1449
Year Built 1950
Annual Tax Amount $1,167
Tax Year 2024
Lot Size 0.321 Acres
Acres 0.321
Property Sub-Type Single Family Residence
Property Description
Welcome home to this remodeled 3-bedroom, 2-bathroom house located on a quiet street in the heart of Ochelata. This charming home features brand new carpet and flooring throughout the living areas and bedrooms. The bathrooms have been stylishly updated and included tiled bathtubs, new vanities, and light fixtures. The kitchen is fresh and offers ample cabinet and working space. Enjoy your mornings and evenings on the covered front and back porches — perfect for relaxing or entertaining. The home also includes a large backyard and a close-knit community setting with easy access to surrounding communities. This move-in-ready gem is ideal for families, first-time buyers looking for 100% financing, or anyone looking to enjoy quiet living with modern updates. Selling agent is related to the sellers
Location
State OK
County Washington
Direction West
Rooms
Other Rooms None
Basement Crawl Space
Interior
Interior Features Laminate Counters, None, Ceiling Fan(s)
Heating Central, Gas
Cooling Window Unit(s)
Flooring Carpet, Tile, Vinyl
Fireplaces Number 1
Fireplaces Type Gas Starter
Fireplace Yes
Window Features Aluminum Frames,Vinyl
Appliance Gas Water Heater, Oven, Range
Heat Source Central, Gas
Laundry Gas Dryer Hookup
Exterior
Exterior Feature None
Parking Features Attached, Garage
Garage Spaces 2.0
Fence None
Pool None
Utilities Available Cable Available, Electricity Available, Natural Gas Available, Water Available
Water Access Desc Public
Roof Type Asphalt,Fiberglass
Porch Covered, Porch
Garage true
Building
Lot Description Mature Trees
Faces West
Foundation Crawlspace
Lot Size Range 0.321
Sewer Public Sewer
Water Public
Additional Building None
Structure Type Asbestos,Wood Frame
Schools
Elementary Schools Caney
High Schools Caney
School District Caney Valley - Sch Dist (80)
Others
Senior Community No
Tax ID 0002354
Security Features No Safety Shelter
Acceptable Financing Conventional, FHA, USDA Loan, VA Loan
Listing Terms Conventional, FHA, USDA Loan, VA Loan
Read Less
Want to know what your home might be worth? Contact us for a FREE valuation!

Our team is ready to help you sell your home for the highest possible price ASAP
Bought with Keller Williams Realty





